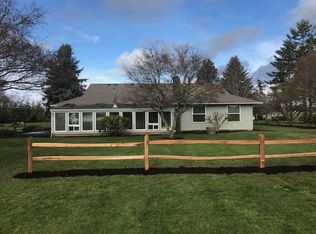PILOTS ~ This is your opportunity to live in a private airpark community, Workman's Airpark! Bring your planes/cars/projects...plenty of room in the 40' x 36' finished hangar with hydraulic door. Well-cared for home with an ideal one-level layout which includes 600 sq ft bonus room on one end, leading out to one of two outdoor decks. Lots of windows looking onto the one acre parcel with manicured grounds. Only 5 minutes from town!
This property is off market, which means it's not currently listed for sale or rent on Zillow. This may be different from what's available on other websites or public sources.
