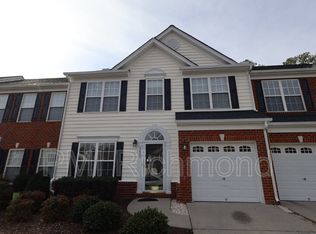Experience refined suburban living in this stunning end-unit townhome, newly built in 2025 and located in the sought-after Laurel Oaks community. With 3 spacious bedrooms, 2 full baths, and 2 half baths, this three-level home offers a flexible, open layout perfect for today's modern lifestyle. Whether you're working from home, entertaining guests, or simply relaxing, this residence is designed to meet your every need.
Step into the main living area and you'll be greeted by high ceilings, luxury vinyl plank flooring, and designer finishes throughout. The heart of the home is the contemporary kitchen, featuring crisp white shaker cabinets, quartz countertops, a large center island, and stainless steel appliances. The open-concept design flows seamlessly into the dining and living areasideal for both casual gatherings and formal entertaining.
Upstairs, you'll find a spacious primary suite with a walk-in closet and a beautifully appointed en-suite bathroom, along with two additional bedrooms and a second full bath. The lower level offers a versatile flex space that can be used as a home office, media room, or guest area, along with an additional half bath for convenience. A two-car rear-entry garage and plenty of storage complete the package.
Enjoy the benefits of a low-maintenance lifestyle with HOA services that include groundskeeping, trash removal, snow clearing, and community upkeep. Located just half a mile from Staples Mill Plaza, you'll have everyday essentials like Target, ALDI, Sweet Frog, and more right at your fingertips. Plus, with quick access to major commuter routes, this home is as convenient as it is stylish.
Don't miss the opportunity to be the first to live in this pristine, move-in-ready home! Schedule a tour today and discover why 9600 Pointe Laurel Lane is Glen Allen's premier rental offering.
This one will not last long!
The Real Property Management Richmond Metro Resident Benefit Package is designed to provide convenience, professional services, and cost savings to our residents. By applying, Resident(s) agree to be automatically enrolled in the program and agrees to pay an additional $45 per month, payable with rent.
This program includes:
- HVAC filter delivery every 90 days, which will help you save up to 15% on monthly heating & cooling bills (where applicable)
- $1M Identity Protection, coverage backed by AIG
- 24/7 online maintenance reporting aimed at making reporting those pesky maintenance issues easy and timely
- Home buying assistance for when the time is right to buy your "forever" home
- Access to your account and documents through our easy-to-use online portal with One-click payment options to stay up to date on rent, utilities, and more
- Credit reporting to help boost your credit score with timely rent payments!
-Resident Rewards Program, receive gift cards, and exclusive discounts when you pay rent on time
- Utility concierge services to help make sure you get the best value on your utilities and conveniently activate utility, cable, and internet services
- Vetted Vender Network, everyone who services your home is screened for insurance, licensing, and professionalism for the job
Applications are processed first come, first serve. We only process completed applications. We consider an application complete when all persons planning to live in the home have applied. We will continue to show the property until we have a signed lease.
Non-refundable $60 application fee for all applicants 18 or older to apply and $250 lease administration fee due at lease signing. Security Deposit Alternative Offered. Sorry NO cats - 1 Dog ONLY on a case-by-case basis. If you have a pet, you will be required to pay a non-refundable $250.00 Pet Administration Fee per pet due at Lease signing. In addition to this fee, you will also have monthly pet rent per pet. (5 Paws - $25.00/month, 4 Paws - $30.00/month, 3 Paws - $40.00/month, 2 Paws - $50.00/month, 1 Paw - $75.00/month). THIS IS A REQUIRED PART OF THE APPLICATION PROCESS FOR ALL APPLICANTS.
Real Property Management - Richmond Metro adheres to all fair housing laws and regulations.
House for rent
$2,800/mo
9600 Pointe Laurel Lane Gln, Glen Allen, VA 23060
3beds
1,741sqft
Price may not include required fees and charges.
Single family residence
Available now
Dogs OK
-- A/C
In unit laundry
-- Parking
-- Heating
What's special
Home officeContemporary kitchenHigh ceilingsOpen-concept designDesigner finishesFlexible open layoutTwo-car rear-entry garage
- 3 days
- on Zillow |
- -- |
- -- |
Travel times
Facts & features
Interior
Bedrooms & bathrooms
- Bedrooms: 3
- Bathrooms: 3
- Full bathrooms: 3
Appliances
- Included: Dishwasher, Dryer, Washer
- Laundry: In Unit
Features
- Walk In Closet
Interior area
- Total interior livable area: 1,741 sqft
Video & virtual tour
Property
Parking
- Details: Contact manager
Features
- Exterior features: Refrigerator/Oven/Stove/Microwave, Walk In Closet, max 1 pet
Details
- Parcel number: 7677609102
Construction
Type & style
- Home type: SingleFamily
- Property subtype: Single Family Residence
Community & HOA
Location
- Region: Glen Allen
Financial & listing details
- Lease term: Contact For Details
Price history
| Date | Event | Price |
|---|---|---|
| 6/28/2025 | Listed for rent | $2,800$2/sqft |
Source: Zillow Rentals | ||
| 5/20/2025 | Sold | $400,000-4.8%$230/sqft |
Source: | ||
| 3/14/2025 | Pending sale | $419,990$241/sqft |
Source: | ||
| 3/14/2025 | Listing removed | $419,990$241/sqft |
Source: | ||
| 3/8/2025 | Price change | $419,990-1.6%$241/sqft |
Source: | ||
![[object Object]](https://photos.zillowstatic.com/fp/c915be2e6845ce99a13a9c5b8ed2f280-p_i.jpg)
