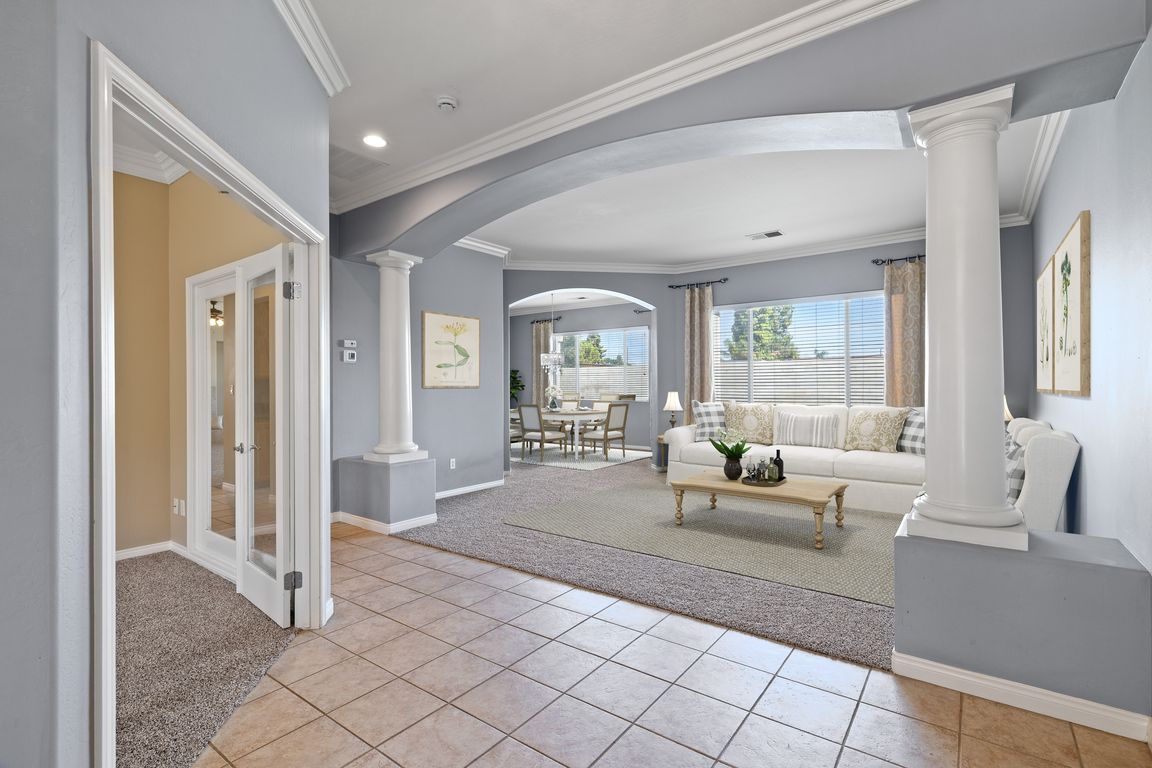
ActivePrice cut: $25.1K (10/17)
$599,900
4beds
3baths
3,256sqft
9600 Lake Superior Dr, Bakersfield, CA 93312
4beds
3baths
3,256sqft
Single family residence
Built in 2003
0.26 Acres
3 Garage spaces
$184 price/sqft
What's special
Stunning Northwest Bakersfield split-wing home featuring 4 bedrooms, 2.5 baths, an office, and 3,256 sq. ft. of living space! This beautifully updated home showcases new carpet throughout, adding fresh comfort and style. The flexible floor plan offers a formal living and dining area connected by a spacious butler's pantry with ample ...
- 23 days |
- 1,760 |
- 70 |
Likely to sell faster than
Source: Bakersfield AOR,MLS#: 202511791
Travel times
Family Room
Kitchen
Primary Bedroom
Zillow last checked: 8 hours ago
Listing updated: November 03, 2025 at 07:28am
Listed by:
Laurice F. McCarty DRE #1090506 661-665-7653 laurie@themccartygroup.com,
Coldwell Banker Preferred,RLT
Source: Bakersfield AOR,MLS#: 202511791
Facts & features
Interior
Bedrooms & bathrooms
- Bedrooms: 4
- Bathrooms: 3
Heating
- Central
Cooling
- Central Air
Features
- Number of fireplaces: 1
Interior area
- Total structure area: 3,256
- Total interior livable area: 3,256 sqft
Video & virtual tour
Property
Parking
- Total spaces: 3
- Parking features: 3 Car Garage
- Garage spaces: 3
Features
- Levels: One
- Stories: 1
- Has private pool: Yes
- Pool features: In Ground
Lot
- Size: 0.26 Acres
Details
- Parcel number: 49461204
- Zoning: R1
- Zoning description: R1
- Special conditions: Standard
Construction
Type & style
- Home type: SingleFamily
- Property subtype: Single Family Residence
Condition
- Year built: 2003
Community & HOA
Community
- Subdivision: 6023 Ph 02
Location
- Region: Bakersfield
Financial & listing details
- Price per square foot: $184/sqft
- Tax assessed value: $432,383
- Date on market: 10/17/2025
- Cumulative days on market: 74 days