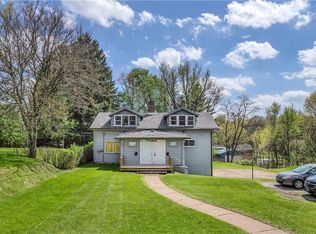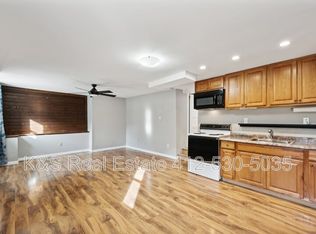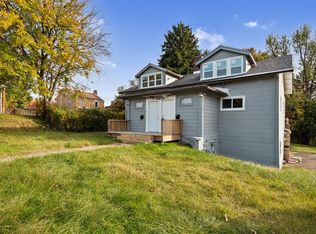Sold for $176,000
$176,000
9600 Frankstown Rd, Pittsburgh, PA 15235
4beds
2,096sqft
Single Family Residence
Built in 1930
8,049.89 Square Feet Lot
$176,100 Zestimate®
$84/sqft
$2,376 Estimated rent
Home value
$176,100
$167,000 - $185,000
$2,376/mo
Zestimate® history
Loading...
Owner options
Explore your selling options
What's special
Welcome to a delightful Victorian treasure in the heart of Penn Hills, Pittsburgh! This stylish 5-bedroom, 2.5-bath brick residence is fully 'move-in ready' and waiting for its next owner. Peace of mind comes with a new sewer & water line along with a new hot water tank. A welcoming front porch and soaring ceilings invite you inside. Discover a living room w/ decorative fireplace, dining room, eat-in kitchen, & a 1st-floor bath. Home has a graceful double staircase & hardwood flooring that enhance its vintage appeal. Step out to the expansive back deck off the kitchen, ideal for entertaining outdoors. Upstairs offers 2 spacious bds w/ ample closets, a bonus room, & full bath. The 3rd fl. provides 2 add. bds & a 1/2 bath. With central air, updated windows, & plenty of storage, this home blends historic character w/ modern convenience. Perfectly situated near shopping & Parkway East, great for commuters & lovers of city living. Electrical/plumbing/sewerline/waterlines all upgraded.
Zillow last checked: 8 hours ago
Listing updated: December 08, 2025 at 07:54am
Listed by:
Tina Nobers 724-256-4039,
JANUS REALTY ADVISORS
Bought with:
Ronica Craig, RS342801
REALTY ONE GROUP PLATINUM
Source: WPMLS,MLS#: 1719992 Originating MLS: West Penn Multi-List
Originating MLS: West Penn Multi-List
Facts & features
Interior
Bedrooms & bathrooms
- Bedrooms: 4
- Bathrooms: 3
- Full bathrooms: 2
- 1/2 bathrooms: 1
Primary bedroom
- Level: Main
- Dimensions: 13x10
Bedroom 2
- Level: Upper
- Dimensions: 11x10
Bedroom 3
- Level: Upper
- Dimensions: 13x11
Bedroom 4
- Level: Upper
- Dimensions: 14x11
Bedroom 5
- Level: Upper
- Dimensions: 3RDFL
Dining room
- Level: Main
- Dimensions: 12x09
Kitchen
- Level: Main
- Dimensions: 10x05
Living room
- Level: Main
- Dimensions: 21x18
Heating
- Gas
Cooling
- Central Air
Appliances
- Included: Dishwasher, Refrigerator
Features
- Flooring: Hardwood, Carpet
- Windows: Multi Pane
- Basement: Unfinished,Walk-Out Access
Interior area
- Total structure area: 2,096
- Total interior livable area: 2,096 sqft
Property
Parking
- Total spaces: 4
- Parking features: Off Street
Features
- Levels: Three Or More
- Stories: 3
- Pool features: None
Lot
- Size: 8,049 sqft
- Dimensions: 0.1848
Details
- Parcel number: 0296B00123000000
Construction
Type & style
- Home type: SingleFamily
- Architectural style: Three Story
- Property subtype: Single Family Residence
Materials
- Brick
- Roof: Asphalt
Condition
- Resale
- Year built: 1930
Details
- Warranty included: Yes
Utilities & green energy
- Sewer: Public Sewer
- Water: Public
Community & neighborhood
Community
- Community features: Public Transportation
Location
- Region: Pittsburgh
Price history
| Date | Event | Price |
|---|---|---|
| 12/8/2025 | Pending sale | $175,000-0.6%$83/sqft |
Source: | ||
| 12/5/2025 | Sold | $176,000+0.6%$84/sqft |
Source: | ||
| 10/21/2025 | Contingent | $175,000$83/sqft |
Source: | ||
| 8/26/2025 | Price change | $175,000-2.8%$83/sqft |
Source: | ||
| 7/30/2025 | Price change | $180,000-5.3%$86/sqft |
Source: | ||
Public tax history
| Year | Property taxes | Tax assessment |
|---|---|---|
| 2025 | $3,238 +7.4% | $72,200 |
| 2024 | $3,016 +783.1% | $72,200 |
| 2023 | $342 | $72,200 |
Find assessor info on the county website
Neighborhood: 15235
Nearby schools
GreatSchools rating
- 5/10Penn Hills Elementary SchoolGrades: K-5Distance: 2.9 mi
- 6/10Linton Middle SchoolGrades: 6-8Distance: 2.8 mi
- 4/10Penn Hills Senior High SchoolGrades: 9-12Distance: 2.4 mi
Schools provided by the listing agent
- District: Penn Hills
Source: WPMLS. This data may not be complete. We recommend contacting the local school district to confirm school assignments for this home.

Get pre-qualified for a loan
At Zillow Home Loans, we can pre-qualify you in as little as 5 minutes with no impact to your credit score.An equal housing lender. NMLS #10287.


