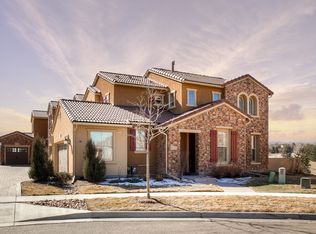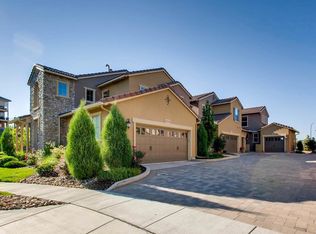Sold for $724,000
$724,000
9600 Firenze Way, Highlands Ranch, CO 80126
3beds
1,828sqft
Townhouse
Built in 2013
2,396 Square Feet Lot
$705,200 Zestimate®
$396/sqft
$2,968 Estimated rent
Home value
$705,200
$670,000 - $740,000
$2,968/mo
Zestimate® history
Loading...
Owner options
Explore your selling options
What's special
Welcome to this gorgeous townhome on a premium lot with mountain views in highly coveted Tresana Townhomes. The home has been meticulously maintained with pride of ownership on every finish. Entering this three bedroom, three bath home, the French Oak engineered floors guide you with style into the massive high ceiling living room and open floorplan gourmet kitchen. Abundant natural light throughout. This home is in one of the best luxury townhome communities in the Denver Metro area with it’s low-maintenance Tuscan Style homes and many year round social clubs. You’ll have close proximity to multiple access points to abundant trail systems, gorgeous community pool and covered Piazza with full mountain views (several community events every summer!), close proximity to Whole Foods, many restaurants and shops, and quick access to C-470. Welcome home!
Zillow last checked: 8 hours ago
Listing updated: March 14, 2024 at 09:15am
Listed by:
Jason Weisgerber 720-297-2891 JasonWeisgerber@Kentwood.com,
Kentwood Real Estate DTC, LLC
Bought with:
Brandie Sciacca, 100053357
Berkshire Hathaway HomeServices Colorado Real Estate, LLC
Source: REcolorado,MLS#: 4855126
Facts & features
Interior
Bedrooms & bathrooms
- Bedrooms: 3
- Bathrooms: 3
- Full bathrooms: 1
- 3/4 bathrooms: 1
- 1/2 bathrooms: 1
Primary bedroom
- Description: Spacious West Facing
- Level: Upper
Bedroom
- Description: Guest Bedroom
- Level: Upper
Bedroom
- Description: Guest Bedroom
- Level: Upper
Primary bathroom
- Description: 5-Piece Bath With Dual Vanity And Large Walk-In
- Level: Upper
Bathroom
- Description: Powder Room In-Between Main And Second Floor
- Level: Upper
Bathroom
- Description: Guest Bathroom
- Level: Upper
Dining room
- Description: West Facing, Entry To Patio As Well
- Level: Main
Kitchen
- Description: Open Flow Floorplan, Pantry, Granite Counters, Gourmet
- Level: Main
Laundry
- Description: Full Sized Laundry Room With Cabinets And Wash Basin
- Level: Main
Living room
- Description: High Ceilings
- Level: Main
Heating
- Forced Air
Cooling
- Central Air
Appliances
- Included: Cooktop, Dishwasher, Disposal, Double Oven, Dryer, Microwave, Oven, Refrigerator, Washer
Features
- Windows: Window Coverings
- Has basement: No
Interior area
- Total structure area: 1,828
- Total interior livable area: 1,828 sqft
- Finished area above ground: 1,828
Property
Parking
- Total spaces: 2
- Parking features: Garage - Attached
- Attached garage spaces: 2
Features
- Levels: Two
- Stories: 2
Lot
- Size: 2,396 sqft
Details
- Parcel number: R0469839
- Zoning: PDU
- Special conditions: Standard
Construction
Type & style
- Home type: Townhouse
- Property subtype: Townhouse
- Attached to another structure: Yes
Materials
- Frame
- Roof: Concrete
Condition
- Year built: 2013
Utilities & green energy
- Sewer: Public Sewer
- Water: Public
Community & neighborhood
Location
- Region: Highlands Ranch
- Subdivision: Tresana
HOA & financial
HOA
- Has HOA: Yes
- HOA fee: $117 monthly
- Amenities included: Clubhouse, Fitness Center, Park, Playground, Pool, Spa/Hot Tub, Tennis Court(s), Trail(s)
- Services included: Maintenance Grounds, Maintenance Structure, Recycling, Snow Removal, Trash
- Association name: Tresana Amenities Assoc
- Association phone: 303-482-2213
- Second HOA fee: $300 monthly
- Second association name: Tresana Townhome/Rowcal
- Second association phone: 303-459-4919
- Third HOA fee: $165 quarterly
- Third association name: HRCA
- Third association phone: 303-471-8958
Other
Other facts
- Listing terms: Cash,Conventional,FHA,VA Loan
- Ownership: Individual
Price history
| Date | Event | Price |
|---|---|---|
| 3/14/2024 | Sold | $724,000$396/sqft |
Source: | ||
| 2/23/2024 | Pending sale | $724,000$396/sqft |
Source: | ||
| 2/13/2024 | Listed for sale | $724,000$396/sqft |
Source: | ||
| 12/24/2023 | Pending sale | $724,000$396/sqft |
Source: | ||
| 10/23/2023 | Price change | $724,000-1.4%$396/sqft |
Source: | ||
Public tax history
| Year | Property taxes | Tax assessment |
|---|---|---|
| 2025 | $4,720 +0.2% | $46,430 -13.7% |
| 2024 | $4,712 +30.2% | $53,770 -1% |
| 2023 | $3,619 -3.9% | $54,300 +37.1% |
Find assessor info on the county website
Neighborhood: 80126
Nearby schools
GreatSchools rating
- 7/10Sand Creek Elementary SchoolGrades: PK-6Distance: 1.5 mi
- 5/10Mountain Ridge Middle SchoolGrades: 7-8Distance: 0.5 mi
- 9/10Mountain Vista High SchoolGrades: 9-12Distance: 1.6 mi
Schools provided by the listing agent
- Elementary: Sand Creek
- Middle: Mountain Ridge
- High: Mountain Vista
- District: Douglas RE-1
Source: REcolorado. This data may not be complete. We recommend contacting the local school district to confirm school assignments for this home.
Get a cash offer in 3 minutes
Find out how much your home could sell for in as little as 3 minutes with a no-obligation cash offer.
Estimated market value$705,200
Get a cash offer in 3 minutes
Find out how much your home could sell for in as little as 3 minutes with a no-obligation cash offer.
Estimated market value
$705,200

