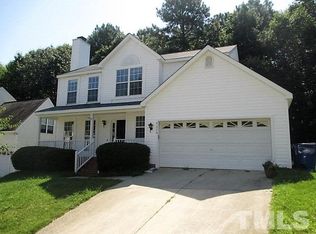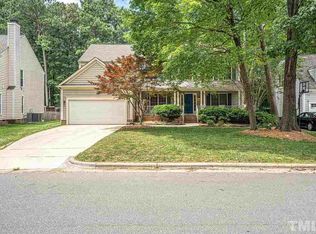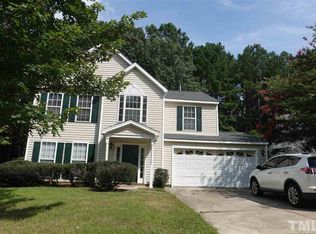Open flr plan & new carpet. Spacious LR has firepl w/marble surr & fan. Formal DR. Eat-in kitchen w/breakf nook, island, smooth top range, pantry & french drs to deck. Master w/cath ceil & fan. Bath has dual vanity, skylight, shower & garden tub plus walk-in cl. Bonus rm w/fan. Fenced bkyrd w/oversized deck. Pool/tennis comm!
This property is off market, which means it's not currently listed for sale or rent on Zillow. This may be different from what's available on other websites or public sources.


