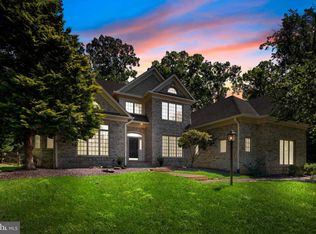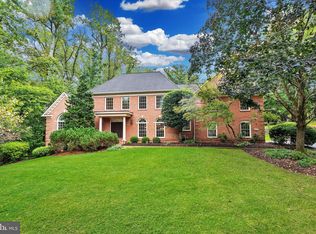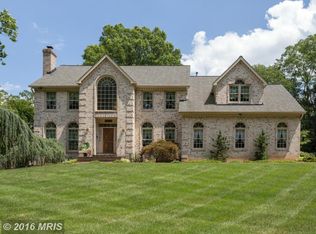Beautifully Renovated Open, Airy and Bright! All Brick 4 level beauty featuring 4 bed 3 full and 2 half bath on private 1.45 acres in Vienna!!! Lovely living room w wall of windows and high ceilings. Amazing gourmet kitchen w spacious island, SS appliances, farm house sink, opens to dining room, eat in space and sliding doors large deck with screen porch perfect for morning coffee or entertaining! Sun room w garden view overlooking pool. Master suite with new updated bath, sitting room, 2 walk-in closets, 2nd level features 1 bed w en-suite, 2 additional bedrooms w beautiful new bath. Hardwoods! Backyard retreat w In-ground pool, brick patio, spacious deck w screened gazebo perfect for relaxing and enjoying! Well maintained throughout! 2 car side load garage, additional 2 car garage on property and circular driveway! Excellent location minutes to Town of Vienna, Tyson's corner, Metro and Bus stops, Dulles airport, toll rd and more! Short distance to W&OD Trail. Wolftrap Elementary Kilmer Marshall school. 3D Matterport tour and virtual tours are uploaded. This home is available to visit practicing Covid-19 safety measures.
This property is off market, which means it's not currently listed for sale or rent on Zillow. This may be different from what's available on other websites or public sources.


