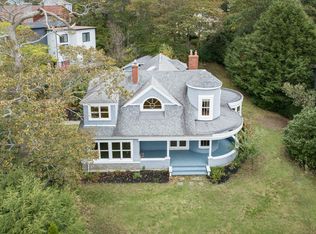GREAT RE-DEVELOPMENT OPPORTUNITY - DOUBLE SIZED LOT ON A QUIET CAL-DE-SAC IN PRIME SOUTH END HALIFAX, WITH ACCESS TO NORTH WEST ARM The current home is a unique architecturally designed w/steel beam construction, 6 bedrooms, 5 baths, 2 fireplaces, 1 wood stove, 2 offices, bar, sauna, heat pump, double garage, 2 decks and solarium. are a few of the features this home has to offer. The grand entrance opens up to a spacious marble foyer leading to a formal living room with hardwood floors and wood burning fireplace, bright formal dining. Upper level offers 5 spacious bedrooms. Master bedroom with fireplace, double walk-in closet, 5 piece en-suite, and patio doors leading to a deck. Lower level has large family room with bar, sauna, wood stove, and 6th bedroom. Heat Pump, Central vac, double garage, intercom and security system. Seller will consider a vendor take back mortgage for 50%
This property is off market, which means it's not currently listed for sale or rent on Zillow. This may be different from what's available on other websites or public sources.
