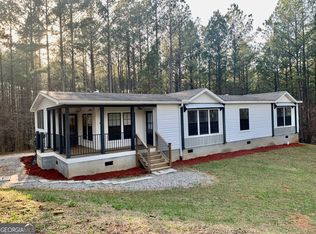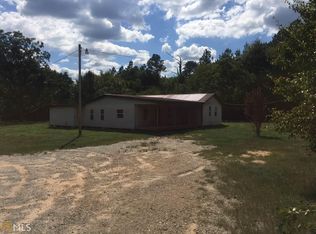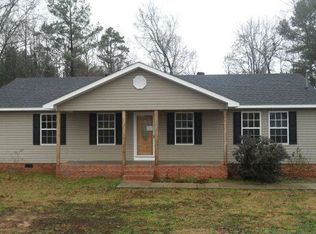This home is perfect for the buyer looking for the rural country feel, quiet days, and a newly constructed home. This gorgeous double wide was constructed in 2017 and host a front and back porch, every upgrade imaginable, a huge rock electric fireplace, private wooded yards, and a huge lot. Upgrades include-8 1/2 foot ceilings, wooden trim package though out the home, entrance foyer with rock and bench, appliance package, 6 panel espresso interior doors, perimeter heat, mud cat beams in living room, beams/vaulted ceiling, metal roof, hardiplank siding, bronze hardware package, and the electric fireplace. The septic tank is larger than needed and approved for a 4 bedroom home.
This property is off market, which means it's not currently listed for sale or rent on Zillow. This may be different from what's available on other websites or public sources.


