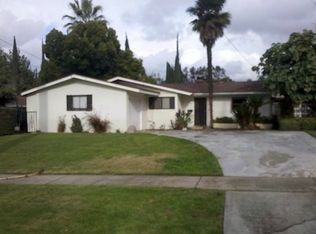Sold for $614,000 on 03/10/25
Listing Provided by:
Marjorie Lewis DRE #00966263 909-844-0348,
RE/MAX ADVANTAGE
Bought with: RE/MAX ADVANTAGE
$614,000
960 Walnut Ave, Redlands, CA 92373
4beds
1,416sqft
Single Family Residence
Built in 1955
7,575 Square Feet Lot
$603,800 Zestimate®
$434/sqft
$3,201 Estimated rent
Home value
$603,800
$543,000 - $670,000
$3,201/mo
Zestimate® history
Loading...
Owner options
Explore your selling options
What's special
VOILA! This SINGLE STORY 4 bedroom 2 bath home, is located in the picturesque community of South Redlands on a lovely street well known for its charm and tranquility and is intermingled with large victorian and Craftsman style homes. The home has been owned by the same family since 1964! Upon entering you will enjoy the inviting, light filled living and dining room area with centered fireplace and traditional mantle. Large sliding doors open up to the covered patio. The eat-in kitchen, has a great serving counter with alot of cabinetry and a second door out to the covered patio. Great news! There is a NEW ROOF AND CENTRAL HEAT AND AIR - only approximately 2 years old! NEW INTERIOR PAINT, BRAND NEW CARPET, & NEWER EXTERIOR PAINT ARE MORE ADDED AMENITIES GIVING GREAT VALUE. This property offers the perfect blend of comfort, convenience, and community charm. Whether you're looking for a place to raise a family or a peaceful retreat, this home provides everything you need and more!
Zillow last checked: 8 hours ago
Listing updated: March 12, 2025 at 06:48pm
Listing Provided by:
Marjorie Lewis DRE #00966263 909-844-0348,
RE/MAX ADVANTAGE
Bought with:
Marjorie Lewis, DRE #00966263
RE/MAX ADVANTAGE
Source: CRMLS,MLS#: IG25013205 Originating MLS: California Regional MLS
Originating MLS: California Regional MLS
Facts & features
Interior
Bedrooms & bathrooms
- Bedrooms: 4
- Bathrooms: 2
- Full bathrooms: 2
- Main level bathrooms: 2
- Main level bedrooms: 4
Heating
- Central, Forced Air
Cooling
- Central Air, See Remarks
Appliances
- Laundry: In Garage, In Kitchen
Features
- Ceiling Fan(s), Crown Molding, Separate/Formal Dining Room, See Remarks, All Bedrooms Down, Bedroom on Main Level, Main Level Primary
- Flooring: Carpet, Tile, Vinyl
- Has fireplace: Yes
- Fireplace features: Living Room
- Common walls with other units/homes: No Common Walls
Interior area
- Total interior livable area: 1,416 sqft
Property
Parking
- Total spaces: 2
- Parking features: Door-Multi, Garage Faces Front, Garage, Garage Door Opener
- Attached garage spaces: 2
Features
- Levels: One
- Stories: 1
- Entry location: level
- Patio & porch: Rear Porch, Concrete, Covered, Patio, See Remarks
- Pool features: None
- Spa features: None
- Fencing: Wood
- Has view: Yes
- View description: Neighborhood
Lot
- Size: 7,575 sqft
- Features: Front Yard, Lawn, Landscaped, Level, Sprinklers Timer, Sprinkler System, Street Level, Walkstreet
Details
- Parcel number: 0175062190000
- Special conditions: Standard
Construction
Type & style
- Home type: SingleFamily
- Architectural style: Ranch
- Property subtype: Single Family Residence
Materials
- Stucco
- Foundation: Slab
- Roof: Composition
Condition
- Turnkey
- New construction: No
- Year built: 1955
Utilities & green energy
- Sewer: Public Sewer
- Water: Public
- Utilities for property: Cable Connected, Electricity Available, Natural Gas Connected, Sewer Connected, Water Connected
Community & neighborhood
Security
- Security features: Carbon Monoxide Detector(s), Smoke Detector(s)
Community
- Community features: Sidewalks
Location
- Region: Redlands
Other
Other facts
- Listing terms: Submit
- Road surface type: Paved
Price history
| Date | Event | Price |
|---|---|---|
| 3/10/2025 | Sold | $614,000+1.5%$434/sqft |
Source: | ||
| 1/27/2025 | Pending sale | $605,000$427/sqft |
Source: | ||
| 1/19/2025 | Listed for sale | $605,000$427/sqft |
Source: | ||
Public tax history
| Year | Property taxes | Tax assessment |
|---|---|---|
| 2025 | $7,451 +1017.3% | $600,000 +901.9% |
| 2024 | $667 +0.4% | $59,888 +2% |
| 2023 | $665 +1.6% | $58,713 +2% |
Find assessor info on the county website
Neighborhood: 92373
Nearby schools
GreatSchools rating
- 5/10Kingsbury Elementary SchoolGrades: K-5Distance: 0.7 mi
- 6/10Cope Middle SchoolGrades: 6-8Distance: 0.4 mi
- 10/10Redlands Senior High SchoolGrades: 9-12Distance: 1.6 mi
Schools provided by the listing agent
- Elementary: Smiley
- Middle: Cope
- High: Redlands
Source: CRMLS. This data may not be complete. We recommend contacting the local school district to confirm school assignments for this home.
Get a cash offer in 3 minutes
Find out how much your home could sell for in as little as 3 minutes with a no-obligation cash offer.
Estimated market value
$603,800
Get a cash offer in 3 minutes
Find out how much your home could sell for in as little as 3 minutes with a no-obligation cash offer.
Estimated market value
$603,800
