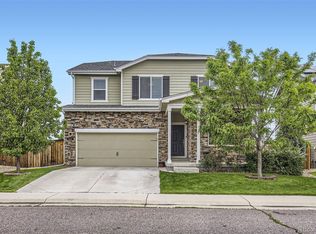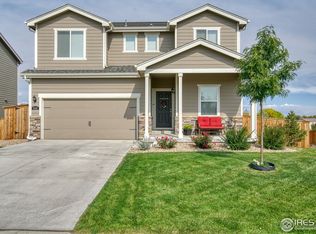Sold for $565,000 on 12/12/23
$565,000
960 Wagon Bend Rd, Berthoud, CO 80513
4beds
3,076sqft
Residential-Detached, Residential
Built in 2017
6,921 Square Feet Lot
$564,000 Zestimate®
$184/sqft
$3,023 Estimated rent
Home value
$564,000
$536,000 - $592,000
$3,023/mo
Zestimate® history
Loading...
Owner options
Explore your selling options
What's special
PRICE REDUCED! Beautiful 2 story in a great neighborhood! 4 bedrooms, PLUS a loft and dedicated main floor office. This home has a fully fenced yard, patio & Trex deck, mountain views, walk-out basement, new carpet, new LVP, and south facing driveway! Prairiestar offers wonderful amenities right out your door: trails, sport courts, 2 dog parks, neighborhood garden, clubhouse, and pool. The area is rapidly growing and everything you would need is so close: Berthoud's new rec center, downtown Loveland, TPC, restaurants, shopping, and HWY 287. Schedule your showing and prepare to fall in love with this house and community!
Zillow last checked: 8 hours ago
Listing updated: August 02, 2024 at 04:33am
Listed by:
Lindsay Jackson 970-631-3458,
C3 Real Estate Solutions, LLC
Bought with:
Tavri Gipson
Source: IRES,MLS#: 996291
Facts & features
Interior
Bedrooms & bathrooms
- Bedrooms: 4
- Bathrooms: 3
- Full bathrooms: 2
- 1/2 bathrooms: 1
Primary bedroom
- Area: 208
- Dimensions: 16 x 13
Bedroom 2
- Area: 110
- Dimensions: 11 x 10
Bedroom 3
- Area: 121
- Dimensions: 11 x 11
Bedroom 4
- Area: 110
- Dimensions: 11 x 10
Kitchen
- Area: 150
- Dimensions: 15 x 10
Heating
- Forced Air
Cooling
- Central Air, Ceiling Fan(s)
Appliances
- Included: Gas Range/Oven, Dishwasher, Refrigerator, Washer, Dryer, Microwave
- Laundry: Washer/Dryer Hookups, Upper Level
Features
- Study Area, Satellite Avail, High Speed Internet, Eat-in Kitchen, Open Floorplan, Pantry, Walk-In Closet(s), Kitchen Island, Open Floor Plan, Walk-in Closet
- Flooring: Laminate
- Basement: Partial,Unfinished
Interior area
- Total structure area: 3,076
- Total interior livable area: 3,076 sqft
- Finished area above ground: 2,166
- Finished area below ground: 910
Property
Parking
- Total spaces: 2
- Parking features: Garage - Attached
- Attached garage spaces: 2
- Details: Garage Type: Attached
Features
- Levels: Two
- Stories: 2
- Patio & porch: Patio, Deck
- Exterior features: Lighting
- Fencing: Fenced,Wood
- Has view: Yes
- View description: Mountain(s)
Lot
- Size: 6,921 sqft
- Features: Curbs, Sidewalks, Lawn Sprinkler System, Abuts Private Open Space
Details
- Parcel number: R1656927
- Zoning: SFR
- Special conditions: Private Owner
Construction
Type & style
- Home type: SingleFamily
- Architectural style: Contemporary/Modern
- Property subtype: Residential-Detached, Residential
Materials
- Wood/Frame
- Roof: Composition
Condition
- Not New, Previously Owned
- New construction: No
- Year built: 2017
Utilities & green energy
- Electric: Electric, PV REA
- Gas: Natural Gas, Xcel
- Sewer: City Sewer
- Water: City Water, Berthoud
- Utilities for property: Natural Gas Available, Electricity Available, Cable Available
Community & neighborhood
Community
- Community features: Clubhouse, Pool, Playground, Park, Hiking/Biking Trails
Location
- Region: Berthoud
- Subdivision: Prairiestar
Other
Other facts
- Listing terms: Cash,Conventional,FHA,VA Loan
- Road surface type: Paved
Price history
| Date | Event | Price |
|---|---|---|
| 12/12/2023 | Sold | $565,000+1.8%$184/sqft |
Source: | ||
| 11/10/2023 | Pending sale | $555,000$180/sqft |
Source: | ||
| 11/9/2023 | Listing removed | -- |
Source: | ||
| 11/4/2023 | Price change | $555,000-1.8%$180/sqft |
Source: | ||
| 11/3/2023 | Price change | $565,000-1.7%$184/sqft |
Source: | ||
Public tax history
| Year | Property taxes | Tax assessment |
|---|---|---|
| 2024 | $5,381 +24.2% | $40,388 +2.8% |
| 2023 | $4,331 -1.9% | $39,291 +33.7% |
| 2022 | $4,414 +4.9% | $29,398 -2.8% |
Find assessor info on the county website
Neighborhood: 80513
Nearby schools
GreatSchools rating
- 9/10Carrie Martin Elementary SchoolGrades: PK-5Distance: 0.8 mi
- 4/10Bill Reed Middle SchoolGrades: 6-8Distance: 3.8 mi
- 6/10Thompson Valley High SchoolGrades: 9-12Distance: 3.3 mi
Schools provided by the listing agent
- Elementary: Carrie Martin
- Middle: Bill Reed
- High: Thompson Valley
Source: IRES. This data may not be complete. We recommend contacting the local school district to confirm school assignments for this home.
Get a cash offer in 3 minutes
Find out how much your home could sell for in as little as 3 minutes with a no-obligation cash offer.
Estimated market value
$564,000
Get a cash offer in 3 minutes
Find out how much your home could sell for in as little as 3 minutes with a no-obligation cash offer.
Estimated market value
$564,000

