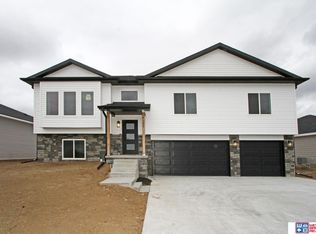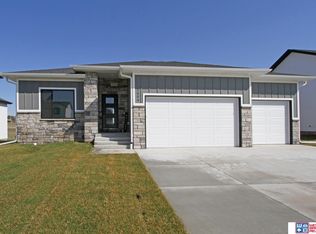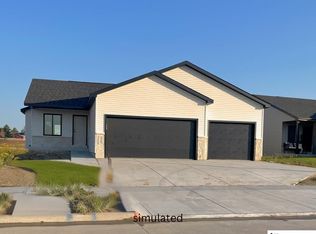Sold for $470,000
$470,000
960 W Panorama Rd, Lincoln, NE 68523
5beds
2,716sqft
Single Family Residence
Built in 2024
6,969.6 Square Feet Lot
$486,100 Zestimate®
$173/sqft
$2,765 Estimated rent
Home value
$486,100
$433,000 - $544,000
$2,765/mo
Zestimate® history
Loading...
Owner options
Explore your selling options
What's special
Zero Entry ranch beauty, new construction 5 bedroom home. Conveniently located minutes from Hwy 77, This 2700 sq ft daylight home is the one for you. ADA compliant doorways on main floor including out to back deck overlooking green space. Zero entry front entrance will lead you to the over 1400 sq ft main floor with LVP flooring and carpet, stone countertops, stainless steel appliances & primary suite with dual vanity and large walk in closet. There is a wet bar, large family room and 3 more bedrooms in the daylight basement. This home with LP smart siding with 50 year warranty is directly across the street from future community park. Call today for your private showing.
Zillow last checked: 8 hours ago
Listing updated: March 03, 2025 at 02:14pm
Listed by:
Jennifer Stai 402-802-2602,
Nebraska Realty
Bought with:
Jennifer Stai, 20200192
Nebraska Realty
Source: GPRMLS,MLS#: 22431306
Facts & features
Interior
Bedrooms & bathrooms
- Bedrooms: 5
- Bathrooms: 3
- Full bathrooms: 2
- 3/4 bathrooms: 1
- Main level bathrooms: 2
Primary bedroom
- Features: Wall/Wall Carpeting, 9'+ Ceiling, Ceiling Fan(s), Walk-In Closet(s)
- Level: Main
- Area: 190.4
- Dimensions: 13.6 x 14
Bedroom 2
- Features: Wall/Wall Carpeting, 9'+ Ceiling, Ceiling Fan(s), Walk-In Closet(s)
- Area: 162.4
- Dimensions: 11.6 x 14
Bedroom 3
- Features: Wall/Wall Carpeting
- Area: 180
- Dimensions: 12 x 15
Bedroom 4
- Features: Wall/Wall Carpeting
- Area: 180
- Dimensions: 12 x 15
Bedroom 5
- Features: Wall/Wall Carpeting
- Area: 180
- Dimensions: 12 x 15
Primary bathroom
- Features: 3/4
Basement
- Area: 1408
Heating
- Electric, Forced Air
Cooling
- Central Air
Appliances
- Included: Range, Ice Maker, Refrigerator, Dishwasher, Disposal, Microwave
Features
- High Ceilings, Ceiling Fan(s), Drain Tile, Pantry, Zero Step Entry
- Flooring: Vinyl, Carpet, Porcelain Tile, Luxury Vinyl, Tile
- Windows: LL Daylight Windows
- Basement: Daylight
- Has fireplace: No
Interior area
- Total structure area: 2,716
- Total interior livable area: 2,716 sqft
- Finished area above ground: 1,408
- Finished area below ground: 1,308
Property
Parking
- Total spaces: 3
- Parking features: Attached, Garage Door Opener
- Attached garage spaces: 3
Accessibility
- Accessibility features: Interior Accessible
Features
- Patio & porch: Porch, Patio, Deck
- Exterior features: Drain Tile, Zero Step Entry
- Fencing: None
Lot
- Size: 6,969 sqft
- Dimensions: 128' x 80' x 127' x 57'
- Features: Up to 1/4 Acre., City Lot, Subdivided, Public Sidewalk, Curb Cut, Curb and Gutter, Sloped, Common Area
Details
- Parcel number: 0915125004000
- Other equipment: Sump Pump
Construction
Type & style
- Home type: SingleFamily
- Architectural style: Ranch
- Property subtype: Single Family Residence
Materials
- Stone, Other
- Foundation: Slab, Concrete Perimeter
- Roof: Composition
Condition
- Under Construction
- New construction: Yes
- Year built: 2024
Details
- Builder name: Muehling Homes
Utilities & green energy
- Sewer: Public Sewer
- Water: Public
- Utilities for property: Electricity Available, Water Available, Sewer Available, Storm Sewer
Community & neighborhood
Location
- Region: Lincoln
- Subdivision: SOUTHWEST VILLAGE HEIGHTS
Other
Other facts
- Listing terms: VA Loan,FHA,Conventional,Cash
- Ownership: Fee Simple
Price history
| Date | Event | Price |
|---|---|---|
| 3/3/2025 | Sold | $470,000-0.9%$173/sqft |
Source: | ||
| 2/10/2025 | Pending sale | $474,500$175/sqft |
Source: | ||
| 12/20/2024 | Price change | $474,500-1.1%$175/sqft |
Source: | ||
| 11/15/2024 | Price change | $479,950-2%$177/sqft |
Source: | ||
| 4/22/2024 | Listed for sale | $489,950+553.3%$180/sqft |
Source: | ||
Public tax history
| Year | Property taxes | Tax assessment |
|---|---|---|
| 2024 | $757 -42.1% | $58,500 -25% |
| 2023 | $1,307 +6469.2% | $78,000 +7700% |
| 2022 | $20 | $1,000 |
Find assessor info on the county website
Neighborhood: 68523
Nearby schools
GreatSchools rating
- 5/10Roper Elementary SchoolGrades: PK-5Distance: 2.9 mi
- 3/10Irving Middle SchoolGrades: 6-8Distance: 3.5 mi
- 5/10Southwest High SchoolGrades: 9-12Distance: 1.8 mi
Schools provided by the listing agent
- Elementary: Adams
- Middle: Scott
- High: Lincoln Southwest
- District: Lincoln Public Schools
Source: GPRMLS. This data may not be complete. We recommend contacting the local school district to confirm school assignments for this home.
Get pre-qualified for a loan
At Zillow Home Loans, we can pre-qualify you in as little as 5 minutes with no impact to your credit score.An equal housing lender. NMLS #10287.


