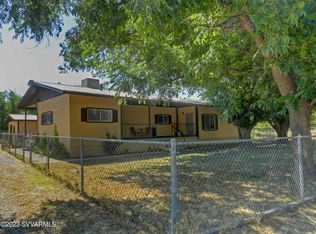Your very own slice of paradise all on a fully fenced 1.17 acres. Enjoy your morning cup of coffee on your front porch and evening stargazing from your private patio off the master bedroom. Covered parking, Irrigation rights, sprinkler systems for trees and flower beds, private well and a detached garage/workshop make this property everything you've ever dreamed of. Find your Happily Ever After Here!!
This property is off market, which means it's not currently listed for sale or rent on Zillow. This may be different from what's available on other websites or public sources.

