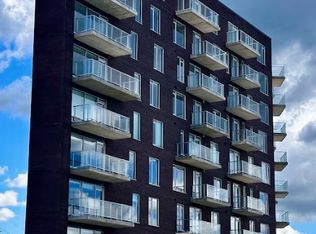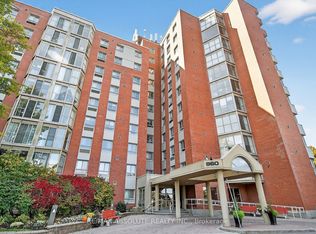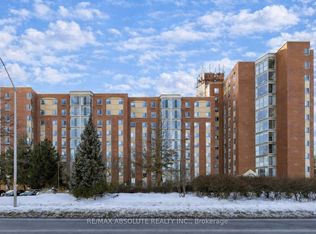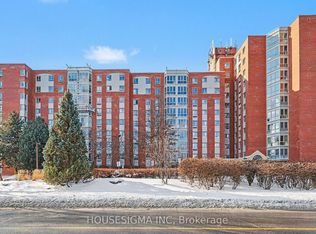SIMPLY FABULOUS. A rare opportunity for a MAIN FLOOR UNIT boasting wonderful views of the gardens/pool with the convenience of being able to step outside from your private solarium. The Atriums is a well managed desirable building located in beautiful Beaverbrook, minutes to walking paths, 417 access, Ottawa Library and everything the Kanata Centrum has to offer. Offering 2 large bedrooms, 2 full bathrooms (1ensuite), large open living/dining rooms, UPDATED KITCHEN and of course the WONDERFUL SOLARIUM. Fantastic residents boasting an active social club (card games, dinner nights, movie nights, excursions and just a friendly place to be. Amenity rich building: heated outdoor pool, tennis courts, squash courts, fitness rm, library, party rm, hobby rm, sauna, indoor hot-tub, lovely foyer w/ sitting area. Designated Parking #118 & locker rm3-#362. Per condo rules, no dogs (cats allowed). A safe, enjoyable condo for the next chapter to begin. Come and have a look, you won't want to leave!!
This property is off market, which means it's not currently listed for sale or rent on Zillow. This may be different from what's available on other websites or public sources.



