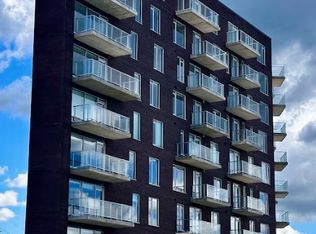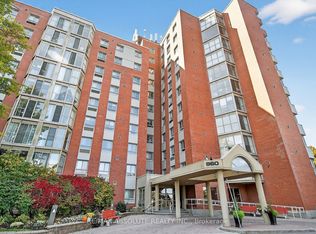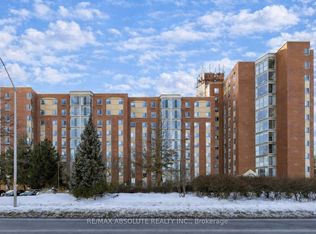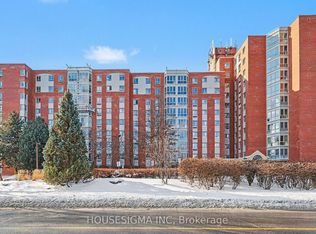PENTHOUSE Suite with outstanding views overlooking the city and Gatineau Hills. Gorgeous 2 bedroom condominium in Kanata. This is 1107-960 Teron Road. Every room has been renovated! Gourmet kitchen with granite counters & tile backsplash. Upgraded cabinets & stainless steel appliances. Contemporary paint palette throughout. Hardwood flooring in the main living areas. Four-Season solarium with breathtaking views. Bathrooms also have been upgraded. Recreation facilities include, squash & racquetball court, exercise room, hot tub, sauna, pool table, dart board, shuffle board table, party room, library, and craft room. Don't be Too Late!!!
This property is off market, which means it's not currently listed for sale or rent on Zillow. This may be different from what's available on other websites or public sources.



