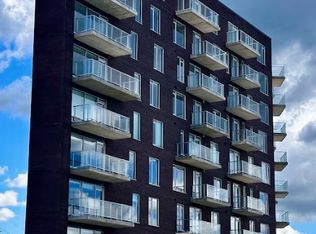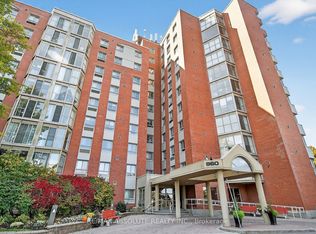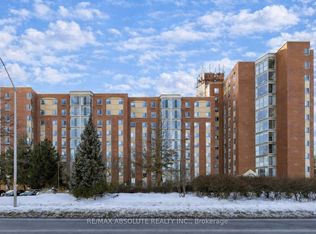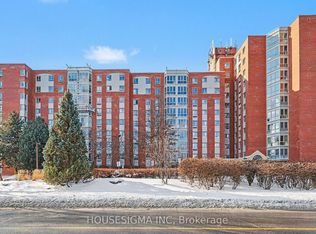A true gem!! This stunning 2bdrm 2bath main level end unit with solarium walk out is sure to impress. Beautifully updated with cork flooring throughout, tile, crown moulding, custom built ins, california shutters, and roman shades. Kitchen offers custom cabinets, tiled backsplash, and reverse osmosis water system. Large primary bedroom with lovely ensuite. Second bedroom can be used as office by day and bedroom at night with custom built Murphy Bed. The main bathroom was updated in 2021 with vanity, granite counter, tile, toilet, and fixtures. Enjoy sun filled days in the beautiful solarium surrounded by nature and stay warm on those cold winter days with solaruim heated floors. In unit laundry. Convenient walk out to courtyard and walking path. Amenities include outdoor pool, tennis courts, sauna, whirlpool, party room, racquet courts, library, workshop and game room. Perfect location in walking diatance of shopping, restaurants, transit, and walking/bike paths. Quick access to 417.
This property is off market, which means it's not currently listed for sale or rent on Zillow. This may be different from what's available on other websites or public sources.



