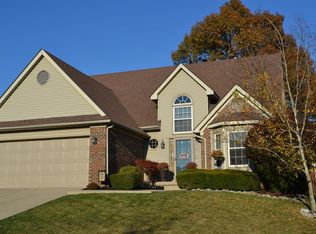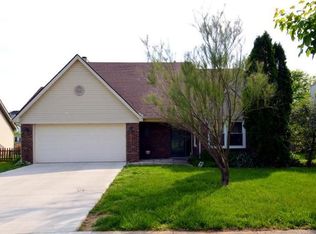South Lexington move in ready two story located on a low traffic street. Just minutes from Tates Creek Shopping center and Man of War. Master bedroom with vaulted ceiling and large master bath. Formal Dining Room and Formal Living room plus family room with fireplace.Two zoned Natural Gas Heat and electric central air. All kitchen appliances stay. Childs playset can stay or go whichever is preferred.One year Home Systems Warranty provided by America's Preferred Home warranty company. Fenced back yard. Attached two car garage. Fireplace with built ins.
This property is off market, which means it's not currently listed for sale or rent on Zillow. This may be different from what's available on other websites or public sources.


