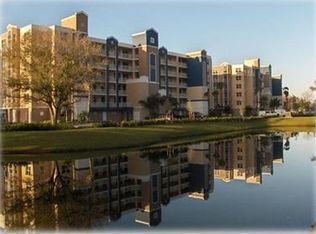Sold for $420,000 on 07/09/25
$420,000
960 Starkey Rd APT 5506, Largo, FL 33771
3beds
1,836sqft
Condo
Built in 2008
-- sqft lot
$410,600 Zestimate®
$229/sqft
$2,638 Estimated rent
Home value
$410,600
$374,000 - $452,000
$2,638/mo
Zestimate® history
Loading...
Owner options
Explore your selling options
What's special
AWC - Taking Backup Offers Beautiful lake front golf community! Absolutely stunning. Very open, light , and spacious high ceilings and many windows, this corner unit condo was built in 2008 with everything still like new (vacation home was purchased new in 2012 and then the kitchen, bathrooms and flooring were completed by the owners ). The condo is seldom used as vacation retreat by owners. The large foyer welcomes you into the very open Great Room, Kitchen, and Dining area where you will enjoy views of the lake, the fountain, and the surrounding green area. Spacious and open hallways lead to two guest bedrooms and bath in the rear of the condo. The master bedroom is located off the Great Rm and features his and her walk-in closets and opens to a large master bath with double vanities, oversized tub and separate shower The 15x14 kitchen, open and bright, with dine-in area, features raised panel cabinets, upgraded stainless steel appliances and granite counter tops with open pass-thru to dining room. Mstr Bdrm and Great Rm open onto the covered, tiled and screened 20 x 7 balcony with fantastic views. Utility room with washer/dryer offers extra storage space. Oversized 1 car private garage #14 is deeded to unit. Coded, secure elevator access to building. Gorgeous clubhouse with heated pool and spa and tennis courts are available for your enjoyment. Only minutes to the beautiful Gulf beaches, shopping and fine dining. Come enjoy the good life!
Facts & features
Interior
Bedrooms & bathrooms
- Bedrooms: 3
- Bathrooms: 2
- Full bathrooms: 2
Heating
- Electric
Cooling
- Central
Appliances
- Included: Dishwasher, Dryer, Microwave, Trash compactor, Washer
Features
- Flooring: Tile, Carpet
Interior area
- Total interior livable area: 1,836 sqft
Property
Parking
- Total spaces: 1
- Parking features: Carport
Features
- Exterior features: Stucco
- Has spa: Yes
- Has view: Yes
- View description: Water
- Has water view: Yes
- Water view: Water
Details
- Parcel number: 023015319560005506
Construction
Type & style
- Home type: Condo
Materials
- masonry
- Roof: Other
Condition
- Year built: 2008
Community & neighborhood
Location
- Region: Largo
HOA & financial
HOA
- Has HOA: Yes
- HOA fee: $395 monthly
Price history
| Date | Event | Price |
|---|---|---|
| 7/9/2025 | Sold | $420,000-16.8%$229/sqft |
Source: Public Record Report a problem | ||
| 5/5/2025 | Price change | $505,000-1.9%$275/sqft |
Source: | ||
| 4/8/2025 | Price change | $515,000-1.9%$281/sqft |
Source: | ||
| 11/11/2024 | Listed for sale | $525,000+14.1%$286/sqft |
Source: | ||
| 11/16/2021 | Listing removed | -- |
Source: | ||
Public tax history
| Year | Property taxes | Tax assessment |
|---|---|---|
| 2024 | $2,581 +2.1% | $181,049 +3% |
| 2023 | $2,527 +3.4% | $175,776 +3% |
| 2022 | $2,445 -0.8% | $170,656 +3% |
Find assessor info on the county website
Neighborhood: 33771
Nearby schools
GreatSchools rating
- 6/10Southern Oak Elementary SchoolGrades: PK-5Distance: 1.9 mi
- 4/10Largo Middle SchoolGrades: 6-8Distance: 1.2 mi
- 5/10Largo High SchoolGrades: PK,9-12Distance: 1.5 mi
Get a cash offer in 3 minutes
Find out how much your home could sell for in as little as 3 minutes with a no-obligation cash offer.
Estimated market value
$410,600
Get a cash offer in 3 minutes
Find out how much your home could sell for in as little as 3 minutes with a no-obligation cash offer.
Estimated market value
$410,600
