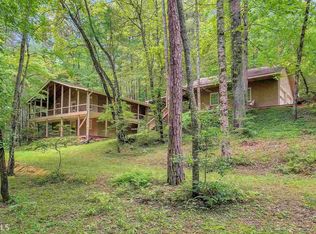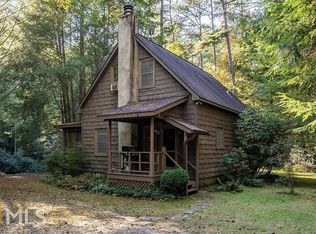PRIVATE, LUXURIOUS RIVERFRONT RETREAT ON 200 FT OF THE SOQUE RIVER PLUS ON 3 ACRES...Beautiful 2-story foyer & hardwood floors opening to the MASSIVE great room featuring built-in bookshelves, stacked stone wood burning FP, & easy access to deck overlooking your private RIVER oasis! SPACIOUS kitchen w/ an abundance of cabinetry, LARGE island provides extra seating for guests, & exterior access to the deck, perfect for grilling out! Open concept design flows into the dining room. Master on main w/ spa-like en-suite featuring STEAM SHOWER, jetted tub, double vanity, & private porch. 2 additional BRs & full bath upstairs. FULL FINISHED terrace level w/ media/game room, 4th BR, office & workshop. BONUSES temp controlled wine cellar, RIVER deck & MASSIVE trout.
This property is off market, which means it's not currently listed for sale or rent on Zillow. This may be different from what's available on other websites or public sources.



