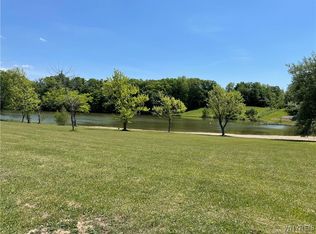Incredible setting for this recently updated beautiful home w/open floor plan that lives like a Ranch! Gorgeous updated kitchen w/cherry kitchen cabinets w/under cabinet lighting, granite counter tops & high end professional line stainless appls. Center Island w/breakfast bar. Highlights in the kitchen feature top row of cabinets w/glass doors w/soft lighting to highlight your special pieces. All new gorgeous flooring throughout main floor. Stunning views of Indian Falls Lake from a large portion of the home. Walkout lower level w/patio features a large fam rm, bonus rm, bedroom & full bath. Master suite w/views of the lake. Both full baths on main floor recently updated. Deck w/awning to enjoy a peaceful view of the serene setting this home looks out to. Don't miss this special home!
This property is off market, which means it's not currently listed for sale or rent on Zillow. This may be different from what's available on other websites or public sources.
