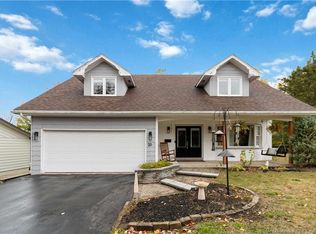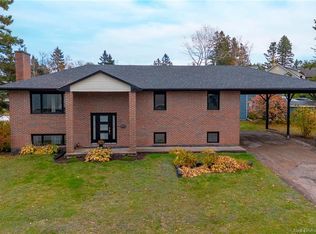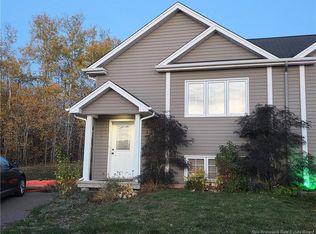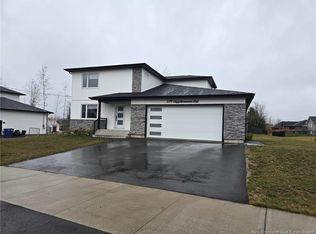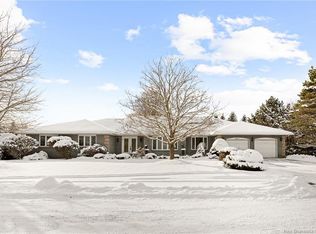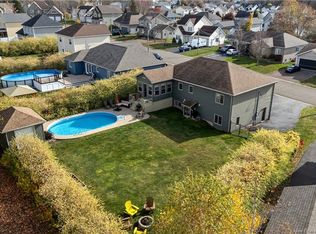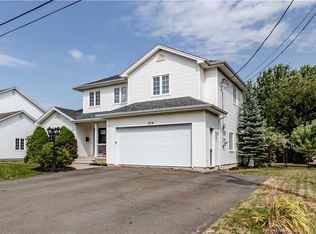960 Shediac Rd, Moncton, NB E1A 5X6
What's special
- 88 days |
- 104 |
- 3 |
Zillow last checked: 8 hours ago
Listing updated: October 18, 2025 at 05:30am
Nicolas Larochelle, Salesperson 170553,
EXIT Realty Associates Brokerage
Facts & features
Interior
Bedrooms & bathrooms
- Bedrooms: 4
- Bathrooms: 2
- Full bathrooms: 2
Bedroom
- Level: Main
Bedroom
- Level: Main
Bedroom
- Level: Main
Other
- Level: Main
Other
- Level: Main
Other
- Level: Lower
Dining room
- Level: Main
Family room
- Level: Lower
Kitchen
- Level: Main
Living room
- Level: Main
Storage
- Level: Lower
Walk in closet
- Level: Main
Heating
- Baseboard, Fireplace(s)
Cooling
- Heat Pump - Ductless
Features
- Ensuite
- Flooring: Tile
- Has fireplace: Yes
Interior area
- Total structure area: 2,636
- Total interior livable area: 2,636 sqft
- Finished area above ground: 1,946
Video & virtual tour
Property
Parking
- Parking features: Asphalt, Garage
- Has garage: Yes
- Has uncovered spaces: Yes
Features
- Levels: Split Entry
Lot
- Size: 1 Acres
- Features: Landscaped, 1.0 -2.99 Acres
Details
- Parcel number: 00930230
Construction
Type & style
- Home type: SingleFamily
- Architectural style: Bungalow-Raised,Split Level
- Property subtype: Single Family Residence
Materials
- Vinyl Siding
- Foundation: Concrete
- Roof: Asphalt
Utilities & green energy
- Sewer: Municipal
- Water: Municipal
Community & HOA
Location
- Region: Moncton
Financial & listing details
- Price per square foot: C$227/sqft
- Annual tax amount: C$4,364
- Date on market: 10/2/2025
- Ownership: Freehold
(506) 227-1802
By pressing Contact Agent, you agree that the real estate professional identified above may call/text you about your search, which may involve use of automated means and pre-recorded/artificial voices. You don't need to consent as a condition of buying any property, goods, or services. Message/data rates may apply. You also agree to our Terms of Use. Zillow does not endorse any real estate professionals. We may share information about your recent and future site activity with your agent to help them understand what you're looking for in a home.
Price history
Price history
Price history is unavailable.
Public tax history
Public tax history
Tax history is unavailable.Climate risks
Neighborhood: E1A
Nearby schools
GreatSchools rating
No schools nearby
We couldn't find any schools near this home.
- Loading
