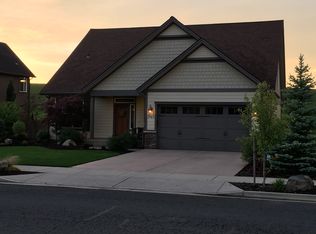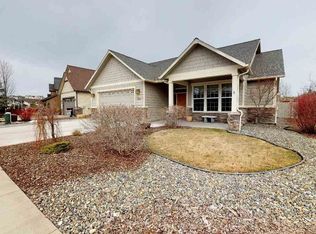Sold for $620,000 on 06/16/25
$620,000
960 SW Center St, Pullman, WA 99163
4beds
2,122sqft
Single Family Residence
Built in 2007
7,405.2 Square Feet Lot
$628,500 Zestimate®
$292/sqft
$2,686 Estimated rent
Home value
$628,500
$490,000 - $798,000
$2,686/mo
Zestimate® history
Loading...
Owner options
Explore your selling options
What's special
MLS# 283343 Welcome to this stunning custom-built home on desirable Sunnyside Hill, offering quality craftsmanship, modern amenities, and attention to every detail. The bright and open main floor features soaring vaulted ceilings and gorgeous Australian Cypress hardwood floors throughout the spacious living, dining, and kitchen areas—perfect for entertaining. The chef’s kitchen is a true highlight, equipped with a Viking range and hood, honed soapstone countertops, Bosch dishwasher, a generous pantry, and custom pull-out drawers for maximum functionality. A versatile main-level room can serve as a bedroom, office, or cozy den. Upstairs, the custom craftsman-style staircase—complete with skylight—leads to the serene primary suite, featuring expansive territorial views, a spa-like bath with jetted tub, and a beautifully tiled walk-in shower. Two additional bedrooms and a full bath complete the upper level. Step outside to enjoy the large sun deck—ideal for entertaining or relaxing with a built-in chiminea to enjoy year-round. The fully fenced, level yard backs up to green space with direct access to a scenic walking trail leading to Sunnyside Park. Watch breathtaking Palouse sunsets from your deck in this peaceful, sought-after location.
Zillow last checked: 8 hours ago
Listing updated: June 16, 2025 at 03:19pm
Listed by:
Mick Nazerali 206-794-7860,
Coldwell Banker Tomlinson Associates
Bought with:
Leah Halterman, 21024671
At Home Realty
Source: PACMLS,MLS#: 283343
Facts & features
Interior
Bedrooms & bathrooms
- Bedrooms: 4
- Bathrooms: 3
- Full bathrooms: 2
- 1/2 bathrooms: 1
Bedroom
- Level: M
Bedroom 1
- Level: U
Bedroom 2
- Level: U
Bedroom 3
- Level: U
Dining room
- Level: M
Kitchen
- Level: M
Living room
- Level: M
Office
- Level: M
Heating
- Forced Air, Gas, Furnace
Cooling
- Central Air
Appliances
- Included: Dishwasher, Disposal, Microwave, Range/Oven, Refrigerator, Water Softener Owned, Water Heater
- Laundry: Sink
Features
- Vaulted Ceiling(s), Storage, Ceiling Fan(s)
- Flooring: Carpet, Tile, Wood
- Doors: French Doors
- Windows: Double Pane Windows, Windows - Vinyl, Drapes/Curtains/Blinds, Skylight(s)
- Basement: None
- Number of fireplaces: 1
- Fireplace features: 1, Gas, Family Room
Interior area
- Total structure area: 2,122
- Total interior livable area: 2,122 sqft
Property
Parking
- Total spaces: 3
- Parking features: Attached, Garage Door Opener, Finished, 3 car
- Attached garage spaces: 3
Features
- Levels: 2 Story
- Stories: 2
- Patio & porch: Deck/Open, Porch, Deck/Trex-type
- Exterior features: Irrigation
- Fencing: Fenced
- Has view: Yes
Lot
- Size: 7,405 sqft
- Dimensions: 80 x 100
- Features: Located in City Limits, Plat Map - Recorded
Details
- Parcel number: 115660000160000
- Zoning description: Single Family R
Construction
Type & style
- Home type: SingleFamily
- Property subtype: Single Family Residence
Materials
- Concrete Board, Trim - Rock, Wood Frame
- Foundation: Crawl Space
- Roof: Comp Shingle
Condition
- Existing Construction (Not New)
- New construction: No
- Year built: 2007
Utilities & green energy
- Water: Public
- Utilities for property: Sewer Connected
Community & neighborhood
Security
- Security features: Security System
Location
- Region: Pullman
- Subdivision: None/na,Plm-sysd Hill Sw
Other
Other facts
- Listing terms: Cash,Conventional,VA Loan
- Road surface type: Paved
Price history
| Date | Event | Price |
|---|---|---|
| 6/16/2025 | Sold | $620,000-1.4%$292/sqft |
Source: | ||
| 5/11/2025 | Pending sale | $629,000$296/sqft |
Source: | ||
| 4/15/2025 | Listed for sale | $629,000+31%$296/sqft |
Source: | ||
| 8/18/2020 | Sold | $480,000-1%$226/sqft |
Source: | ||
| 7/20/2020 | Pending sale | $485,000$229/sqft |
Source: RE/MAX Home and Land #247132 | ||
Public tax history
| Year | Property taxes | Tax assessment |
|---|---|---|
| 2024 | $5,599 -12.3% | $456,357 |
| 2023 | $6,385 +24.3% | $456,357 +31.8% |
| 2022 | $5,138 +0.1% | $346,310 |
Find assessor info on the county website
Neighborhood: 99163
Nearby schools
GreatSchools rating
- 6/10Sunnyside Elementary SchoolGrades: PK-5Distance: 0.5 mi
- 8/10Lincoln Middle SchoolGrades: 6-8Distance: 1 mi
- 10/10Pullman High SchoolGrades: 9-12Distance: 1.7 mi
Schools provided by the listing agent
- District: Pullman
Source: PACMLS. This data may not be complete. We recommend contacting the local school district to confirm school assignments for this home.

Get pre-qualified for a loan
At Zillow Home Loans, we can pre-qualify you in as little as 5 minutes with no impact to your credit score.An equal housing lender. NMLS #10287.

