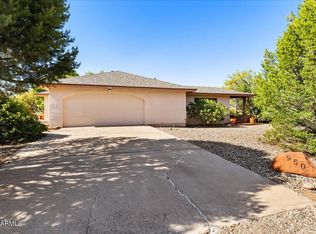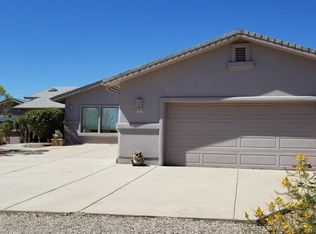Great home in the charming Town of Clarkdale. Don't miss these fantastic views! Open concept floorplan with vaulted ceilings and gas fireplace in living room. Living room, dining room and kitchen have 3 skylights and large windows bringing in tons of natural light. Dining room has built in hutch. Nice laminate and tile flooring. Oversized laundry room and storage area. Split floor plan with large master bedroom and bath. Go on a hike on nearby trails, or simply take in the beautiful views and relax from this open and covered paver patio area. The back yard has stone and paver walkways, Storage shed and greenhouse with multiple fruit trees, a huge Rosemary bush and native landscape. Home has A/C and swamp cooler.
This property is off market, which means it's not currently listed for sale or rent on Zillow. This may be different from what's available on other websites or public sources.


