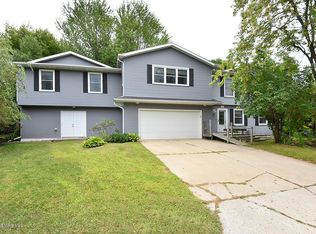Closed
$305,500
960 Ridgeview Pl, Owatonna, MN 55060
3beds
2,080sqft
Single Family Residence
Built in 1988
0.41 Acres Lot
$324,600 Zestimate®
$147/sqft
$2,033 Estimated rent
Home value
$324,600
$308,000 - $341,000
$2,033/mo
Zestimate® history
Loading...
Owner options
Explore your selling options
What's special
Welcome to this charming rambler offering the perfect blend of comfort and style. This home boasts a spacious open concept layout flooded with natural light, creating a warm and inviting ambiance from the moment you step inside. The seamless flow from the living room into the dining area and kitchen creates an ideal space for entertaining or simply relaxing with loved ones. This home presents three generously sized bedrooms all which are located on the main level offering versatility for family, guests, or a home office. Outside, you will find a huge yard with plenty of room for outdoor activities. The back patio is the perfect spot for enjoying summer barbecues or relaxing with a good book. The three-car garage provides ample space for parking and storage, making it easy to stay organized. Located in a quiet cul de sac, close to schools, parks, shopping, and dining options. Don't miss your chance to own this beautiful rambler with all of the features you have been searching for.
Zillow last checked: 8 hours ago
Listing updated: May 06, 2025 at 07:27am
Listed by:
Kasey Anderson 507-322-8284,
eXp Realty
Bought with:
Nancy Sletten
Berkshire Hathaway Advantage R
Source: NorthstarMLS as distributed by MLS GRID,MLS#: 6498821
Facts & features
Interior
Bedrooms & bathrooms
- Bedrooms: 3
- Bathrooms: 2
- Full bathrooms: 1
- 3/4 bathrooms: 1
Bedroom 1
- Level: Main
- Area: 140 Square Feet
- Dimensions: 10x14
Bedroom 2
- Level: Main
- Area: 102 Square Feet
- Dimensions: 12x 8.5
Bedroom 3
- Level: Main
- Area: 115 Square Feet
- Dimensions: 11.5 x 10
Dining room
- Area: 94.05 Square Feet
- Dimensions: 9.9x9.5
Flex room
- Level: Lower
- Area: 187.65 Square Feet
- Dimensions: 13.9x13.5
Foyer
- Level: Main
- Area: 12 Square Feet
- Dimensions: 3x4
Kitchen
- Level: Main
- Area: 95 Square Feet
- Dimensions: 10x9.5
Laundry
- Level: Lower
- Area: 132 Square Feet
- Dimensions: 12x11
Living room
- Level: Main
- Area: 232.5 Square Feet
- Dimensions: 15.5x15
Living room
- Level: Lower
- Area: 247.65 Square Feet
- Dimensions: 19.5x12.7
Other
- Level: Lower
- Area: 110 Square Feet
- Dimensions: 10x11
Other
- Area: 85.8 Square Feet
- Dimensions: 11x7.8
Other
- Area: 189 Square Feet
- Dimensions: 14x13.5
Heating
- Forced Air
Cooling
- Central Air
Appliances
- Included: Dishwasher, Disposal, Dryer, Gas Water Heater, Microwave, Range, Refrigerator, Washer, Water Softener Owned
Features
- Basement: Block,Finished,Partially Finished
- Has fireplace: No
Interior area
- Total structure area: 2,080
- Total interior livable area: 2,080 sqft
- Finished area above ground: 1,040
- Finished area below ground: 884
Property
Parking
- Total spaces: 3
- Parking features: Attached, Concrete, Heated Garage, Insulated Garage
- Attached garage spaces: 3
Accessibility
- Accessibility features: None
Features
- Levels: One
- Stories: 1
- Patio & porch: Patio, Porch, Rear Porch
Lot
- Size: 0.41 Acres
- Dimensions: 35 x 72 x 38 x 148
- Features: Many Trees
Details
- Foundation area: 1040
- Parcel number: 173540103
- Zoning description: Residential-Single Family
Construction
Type & style
- Home type: SingleFamily
- Property subtype: Single Family Residence
Materials
- Vinyl Siding
- Roof: Age Over 8 Years,Asphalt
Condition
- Age of Property: 37
- New construction: No
- Year built: 1988
Utilities & green energy
- Gas: Natural Gas
- Sewer: City Sewer/Connected
- Water: City Water/Connected
Community & neighborhood
Location
- Region: Owatonna
- Subdivision: Briarwood
HOA & financial
HOA
- Has HOA: No
Price history
| Date | Event | Price |
|---|---|---|
| 4/22/2024 | Sold | $305,500$147/sqft |
Source: | ||
| 3/16/2024 | Pending sale | $305,500$147/sqft |
Source: | ||
| 3/14/2024 | Listed for sale | $305,500+71.5%$147/sqft |
Source: | ||
| 3/28/2014 | Sold | $178,170$86/sqft |
Source: Public Record Report a problem | ||
Public tax history
| Year | Property taxes | Tax assessment |
|---|---|---|
| 2025 | $3,592 -0.9% | $292,600 +13.1% |
| 2024 | $3,626 +2.6% | $258,700 +2.8% |
| 2023 | $3,534 +9% | $251,700 +7% |
Find assessor info on the county website
Neighborhood: 55060
Nearby schools
GreatSchools rating
- 5/10Washington Elementary SchoolGrades: K-5Distance: 0.6 mi
- 5/10Owatonna Junior High SchoolGrades: 6-8Distance: 0.5 mi
- 8/10Owatonna Senior High SchoolGrades: 9-12Distance: 1.3 mi

Get pre-qualified for a loan
At Zillow Home Loans, we can pre-qualify you in as little as 5 minutes with no impact to your credit score.An equal housing lender. NMLS #10287.
Sell for more on Zillow
Get a free Zillow Showcase℠ listing and you could sell for .
$324,600
2% more+ $6,492
With Zillow Showcase(estimated)
$331,092