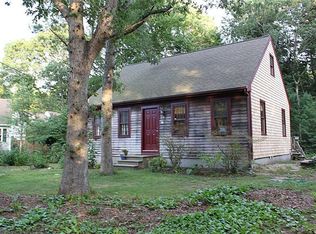Sold for $610,000
$610,000
960 Old Stage Rd, Barnstable, MA 02630
3beds
1,267sqft
Single Family Residence
Built in 1978
0.46 Acres Lot
$-- Zestimate®
$481/sqft
$3,024 Estimated rent
Home value
Not available
Estimated sales range
Not available
$3,024/mo
Zestimate® history
Loading...
Owner options
Explore your selling options
What's special
Move-In Ready Cape Cod Home with Endless Potential! This charming, move-in ready Cape Cod-style home perfectly balances comfort, character, and potential. Thoughtfully designed for everyday living, the first floor features a cozy living room, an open-concept dining and kitchen area with a breakfast bar, and direct access to a screened-in porch—perfect for relaxing or entertaining in any season. An additional first-floor room offers great flexibility—ideal as a home office, playroom, or even an extra bedroom. Upstairs, you'll find two spacious bedrooms and a full bath, providing plenty of room for family or guests. The partially finished basement includes another versatile room that could easily serve as a guest suite, hobby room, or workout space. The oversized two-car garage offers ample storage for tools, toys, or outdoor gear. Outside, the well-maintained yard features an above-ground pool, offering your own private retreat for summer fun and laid-back gatherings.
Zillow last checked: 8 hours ago
Listing updated: July 18, 2025 at 03:06pm
Listed by:
Kristen Ruggiero 774-274-0109,
RE/MAX Platinum 781-484-1957
Bought with:
Mishelle Joy
Keller Williams Realty
Source: MLS PIN,MLS#: 73359285
Facts & features
Interior
Bedrooms & bathrooms
- Bedrooms: 3
- Bathrooms: 2
- Full bathrooms: 2
Primary bedroom
- Features: Closet, Flooring - Wood
- Level: Second
- Area: 225
- Dimensions: 15 x 15
Bedroom 2
- Features: Closet, Flooring - Wall to Wall Carpet
- Level: Second
- Area: 209
- Dimensions: 19 x 11
Bedroom 3
- Features: Closet, Flooring - Wood
- Level: First
- Area: 108
- Dimensions: 12 x 9
Bathroom 1
- Features: Bathroom - Full, Bathroom - With Tub & Shower, Flooring - Stone/Ceramic Tile
- Level: First
- Area: 56
- Dimensions: 8 x 7
Bathroom 2
- Features: Bathroom - Full, Bathroom - With Tub & Shower, Flooring - Stone/Ceramic Tile
- Level: Second
- Area: 63
- Dimensions: 9 x 7
Dining room
- Features: Flooring - Vinyl, Lighting - Pendant
- Level: First
- Area: 180
- Dimensions: 15 x 12
Kitchen
- Features: Flooring - Vinyl, Breakfast Bar / Nook, Exterior Access
- Level: First
- Area: 180
- Dimensions: 15 x 12
Living room
- Features: Flooring - Wood, Lighting - Overhead
- Level: First
- Area: 204
- Dimensions: 17 x 12
Heating
- Baseboard, Oil
Cooling
- Window Unit(s)
Appliances
- Included: Range, Dishwasher
Features
- Closet, Vaulted Ceiling(s), Bonus Room
- Flooring: Flooring - Wall to Wall Carpet
- Doors: Insulated Doors
- Windows: Insulated Windows
- Basement: Full,Finished,Interior Entry
- Has fireplace: No
Interior area
- Total structure area: 1,267
- Total interior livable area: 1,267 sqft
- Finished area above ground: 1,267
Property
Parking
- Total spaces: 6
- Parking features: Detached, Off Street, Stone/Gravel
- Garage spaces: 2
- Uncovered spaces: 4
Features
- Patio & porch: Screened
- Exterior features: Porch - Screened, Pool - Above Ground, Rain Gutters, Greenhouse, Garden
- Has private pool: Yes
- Pool features: Above Ground
- Waterfront features: Lake/Pond, Ocean, 1 to 2 Mile To Beach, Beach Ownership(Public)
Lot
- Size: 0.46 Acres
- Features: Level
Details
- Additional structures: Greenhouse
- Parcel number: M:172 L:157,2205138
- Zoning: R
Construction
Type & style
- Home type: SingleFamily
- Architectural style: Cape
- Property subtype: Single Family Residence
Materials
- Frame
- Foundation: Concrete Perimeter
- Roof: Shingle
Condition
- Year built: 1978
Utilities & green energy
- Sewer: Private Sewer
- Water: Public
Community & neighborhood
Community
- Community features: Shopping, Park, Walk/Jog Trails, Golf, Medical Facility, Laundromat, Conservation Area, Highway Access, House of Worship, Public School
Location
- Region: Barnstable
Price history
| Date | Event | Price |
|---|---|---|
| 7/18/2025 | Sold | $610,000-5.4%$481/sqft |
Source: MLS PIN #73359285 Report a problem | ||
| 4/28/2025 | Contingent | $645,000$509/sqft |
Source: MLS PIN #73359285 Report a problem | ||
| 4/14/2025 | Listed for sale | $645,000$509/sqft |
Source: MLS PIN #73359285 Report a problem | ||
Public tax history
Tax history is unavailable.
Neighborhood: Centerville
Nearby schools
GreatSchools rating
- 3/10Barnstable United Elementary SchoolGrades: 4-5Distance: 1.6 mi
- 5/10Barnstable Intermediate SchoolGrades: 6-7Distance: 2.4 mi
- 4/10Barnstable High SchoolGrades: 8-12Distance: 2.5 mi
Schools provided by the listing agent
- Elementary: Bues
- Middle: Bis
- High: Bhs
Source: MLS PIN. This data may not be complete. We recommend contacting the local school district to confirm school assignments for this home.
Get pre-qualified for a loan
At Zillow Home Loans, we can pre-qualify you in as little as 5 minutes with no impact to your credit score.An equal housing lender. NMLS #10287.
