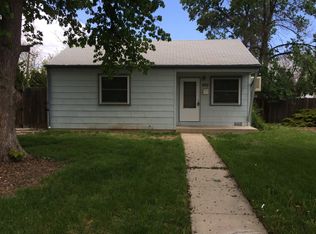960 Newark Street, Aurora, CO 80010
Home value
$404,700
$376,000 - $433,000
$2,384/mo
Loading...
Owner options
Explore your selling options
What's special
Zillow last checked: 8 hours ago
Listing updated: October 01, 2024 at 11:02am
Zach Inman 719-237-3839 Zach.inman@wesellmore.net,
RE/MAX Properties Inc
Valerie Beaudoin, 100066590
Berkshire Hathaway HomeServices Colorado Real Estate, LLC
Katie Beaudoin, 100098240
Berkshire Hathaway HomeServices Colorado Real Estate, LLC
Facts & features
Interior
Bedrooms & bathrooms
- Bedrooms: 3
- Bathrooms: 2
- Full bathrooms: 1
- 3/4 bathrooms: 1
- Main level bathrooms: 2
- Main level bedrooms: 3
Primary bedroom
- Level: Main
- Area: 150 Square Feet
- Dimensions: 15 x 10
Bedroom
- Level: Main
- Area: 110 Square Feet
- Dimensions: 10 x 11
Bedroom
- Level: Main
- Area: 99 Square Feet
- Dimensions: 9 x 11
Primary bathroom
- Level: Main
Bathroom
- Level: Main
Dining room
- Description: Eat-In Kitchen
- Level: Main
- Area: 45 Square Feet
- Dimensions: 9 x 5
Family room
- Level: Main
- Area: 225 Square Feet
- Dimensions: 15 x 15
Kitchen
- Level: Main
- Area: 143 Square Feet
- Dimensions: 13 x 11
Laundry
- Level: Main
- Area: 15 Square Feet
- Dimensions: 5 x 3
Living room
- Level: Main
- Area: 198 Square Feet
- Dimensions: 11 x 18
Heating
- Forced Air
Cooling
- Evaporative Cooling
Appliances
- Included: Dishwasher, Disposal, Dryer, Microwave, Range, Range Hood, Refrigerator, Washer
Features
- Radon Mitigation System
- Flooring: Carpet, Vinyl, Wood
- Basement: Crawl Space
- Number of fireplaces: 1
- Fireplace features: Living Room
Interior area
- Total structure area: 1,209
- Total interior livable area: 1,209 sqft
- Finished area above ground: 1,209
Property
Parking
- Total spaces: 1
- Parking features: Tandem
- Attached garage spaces: 1
Features
- Levels: One
- Stories: 1
- Fencing: Full
Lot
- Size: 6,011 sqft
- Features: Level
Details
- Parcel number: 031088119
- Special conditions: Standard
Construction
Type & style
- Home type: SingleFamily
- Property subtype: Single Family Residence
Materials
- Frame, Vinyl Siding
- Roof: Composition
Condition
- Year built: 1962
Utilities & green energy
- Sewer: Public Sewer
- Water: Public
- Utilities for property: Cable Available, Electricity Connected, Natural Gas Available
Community & neighborhood
Location
- Region: Aurora
- Subdivision: Queensborough
Other
Other facts
- Listing terms: Cash,Conventional,FHA,VA Loan
- Ownership: Individual
Price history
| Date | Event | Price |
|---|---|---|
| 5/24/2024 | Sold | $425,000-1.1%$352/sqft |
Source: | ||
| 4/21/2024 | Pending sale | $429,900$356/sqft |
Source: | ||
| 4/18/2024 | Listed for sale | $429,900+62.2%$356/sqft |
Source: | ||
| 1/13/2021 | Listing removed | -- |
Source: Zillow Rental Manager | ||
| 1/10/2021 | Listed for rent | $850$1/sqft |
Source: Zillow Rental Manager | ||
Public tax history
| Year | Property taxes | Tax assessment |
|---|---|---|
| 2024 | $2,381 +10.9% | $25,621 -13.4% |
| 2023 | $2,147 -3.1% | $29,590 +38.4% |
| 2022 | $2,217 | $21,386 -2.8% |
Find assessor info on the county website
Neighborhood: Delmar Parkway
Nearby schools
GreatSchools rating
- 4/10Aurora Central High SchoolGrades: PK-12Distance: 0.2 mi
- 4/10Kenton Elementary SchoolGrades: PK-5Distance: 0.5 mi
- 4/10North Middle School Health Sciences And TechnologyGrades: 6-8Distance: 1.3 mi
Schools provided by the listing agent
- Elementary: Kenton
- Middle: South
- High: Aurora Central
- District: Adams-Arapahoe 28J
Source: REcolorado. This data may not be complete. We recommend contacting the local school district to confirm school assignments for this home.
Get a cash offer in 3 minutes
Find out how much your home could sell for in as little as 3 minutes with a no-obligation cash offer.
$404,700
Get a cash offer in 3 minutes
Find out how much your home could sell for in as little as 3 minutes with a no-obligation cash offer.
$404,700
