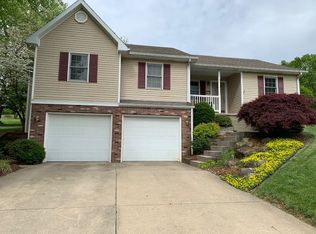Closed
Zestimate®
$268,500
960 N Quail Ridge Cir, Vincennes, IN 47591
3beds
1,941sqft
Single Family Residence
Built in 1994
0.73 Acres Lot
$268,500 Zestimate®
$--/sqft
$1,864 Estimated rent
Home value
$268,500
Estimated sales range
Not available
$1,864/mo
Zestimate® history
Loading...
Owner options
Explore your selling options
What's special
HIGHLY DESIRABLE NEIGHBORHOOD and BRAND NEW ROOF installed 10/08/25. Interior features include brand new sliding glass deck door, LVP flooring throughout the main level, open dining & living area with cathedral ceiling, stainless steel kitchen appliances, primary bedroom suite with step-in shower, jetted tub, and walk-in closet; a family room and flex room on the lower level, along with a laundry closet. Exterior features include an open rear deck, spacious back yard, and a lengthy driveway to accommodate multiple parked cars.
Zillow last checked: 8 hours ago
Listing updated: December 23, 2025 at 07:27pm
Listed by:
Phil Corrona Cell:812-890-9764,
Fathom Realty IN, LLC
Bought with:
John Yochum, RB25000494
F.C. TUCKER EMGE
Source: IRMLS,MLS#: 202536163
Facts & features
Interior
Bedrooms & bathrooms
- Bedrooms: 3
- Bathrooms: 2
- Full bathrooms: 2
- Main level bedrooms: 3
Bedroom 1
- Level: Main
Bedroom 2
- Level: Main
Dining room
- Level: Main
- Area: 169
- Dimensions: 13 x 13
Family room
- Level: Lower
- Area: 195
- Dimensions: 15 x 13
Kitchen
- Level: Main
- Area: 108
- Dimensions: 18 x 6
Living room
- Level: Main
- Area: 234
- Dimensions: 18 x 13
Heating
- Electric, Heat Pump
Cooling
- Central Air
Appliances
- Included: Disposal, Dishwasher, Microwave, Refrigerator, Washer, Electric Oven, Electric Range, Electric Water Heater
Features
- Bookcases, Cathedral Ceiling(s), Tray Ceiling(s), Ceiling Fan(s), Walk-In Closet(s), Countertops-Solid Surf, Crown Molding, Eat-in Kitchen, Open Floorplan, Double Vanity, Stand Up Shower, Tub/Shower Combination, Main Level Bedroom Suite, Formal Dining Room
- Flooring: Carpet, Vinyl
- Doors: Six Panel Doors
- Windows: Double Pane Windows
- Basement: Partial,Finished,Concrete,Sump Pump
- Has fireplace: No
- Fireplace features: None
Interior area
- Total structure area: 1,941
- Total interior livable area: 1,941 sqft
- Finished area above ground: 1,341
- Finished area below ground: 600
Property
Parking
- Total spaces: 2
- Parking features: Attached, Garage Door Opener, Concrete
- Attached garage spaces: 2
- Has uncovered spaces: Yes
Accessibility
- Accessibility features: Chair Rail
Features
- Levels: Bi-Level
- Patio & porch: Deck
- Has spa: Yes
- Spa features: Jet Tub
- Fencing: None
Lot
- Size: 0.73 Acres
- Features: Sloped, City/Town/Suburb, Landscaped
Details
- Parcel number: 421213406027.000023
- Other equipment: Sump Pump
Construction
Type & style
- Home type: SingleFamily
- Architectural style: Other
- Property subtype: Single Family Residence
Materials
- Brick, Vinyl Siding
- Roof: Asphalt,Shingle
Condition
- New construction: No
- Year built: 1994
Utilities & green energy
- Electric: Duke Energy Indiana
- Gas: None
- Sewer: Septic Tank
- Water: City, Vincennes Water Utilities
Community & neighborhood
Security
- Security features: Smoke Detector(s)
Community
- Community features: None
Location
- Region: Vincennes
- Subdivision: Fox Ridge
Other
Other facts
- Listing terms: Cash,Conventional,FHA,USDA Loan,VA Loan
Price history
| Date | Event | Price |
|---|---|---|
| 12/23/2025 | Sold | $268,500-2.4% |
Source: | ||
| 11/18/2025 | Pending sale | $275,000 |
Source: | ||
| 9/15/2025 | Price change | $275,000-1.8% |
Source: | ||
| 9/8/2025 | Listed for sale | $279,900+42.1% |
Source: | ||
| 11/19/2020 | Sold | $197,000-4.8% |
Source: | ||
Public tax history
| Year | Property taxes | Tax assessment |
|---|---|---|
| 2024 | $1,872 +1.6% | $233,300 +9.2% |
| 2023 | $1,842 +6.6% | $213,700 +10.4% |
| 2022 | $1,729 +4.1% | $193,600 +12% |
Find assessor info on the county website
Neighborhood: 47591
Nearby schools
GreatSchools rating
- 7/10Benjamin Franklin Elementary SchoolGrades: K-5Distance: 2.3 mi
- 4/10George Rogers Clark SchoolGrades: 6-8Distance: 3.5 mi
- 6/10Lincoln High SchoolGrades: 9-12Distance: 3.4 mi
Schools provided by the listing agent
- Elementary: Franklin
- Middle: Clark
- High: Lincoln
- District: Vincennes Community School Corp.
Source: IRMLS. This data may not be complete. We recommend contacting the local school district to confirm school assignments for this home.
Get pre-qualified for a loan
At Zillow Home Loans, we can pre-qualify you in as little as 5 minutes with no impact to your credit score.An equal housing lender. NMLS #10287.
