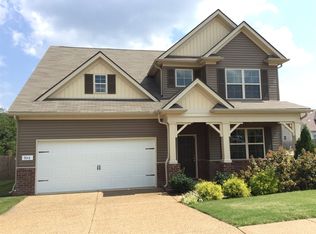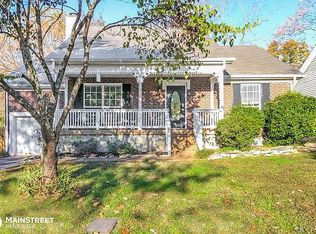CONTINUE TO SHOW FOR BACKUP OFFERS! Well-kept 3 bedroom, 2.5 bathroom home with a rocking chair front porch at the end of a dead-end street. Open concept floor plan but retains formal dining room (great office space too). Hardwood throughout home (no carpet!), 9 foot ceilings on main level, gas fireplace, large kitchen with stainless steel appliances, island, and single-basin chef sink, and pantry. Beautiful paver patio (25'x15') installed in 2020 ($11,000) and new privacy fence with two gates in April ($4,000). Loft/bonus living space upstairs (could be enclosed to create 4th bedroom) as well as a big primary bedroom suite and bedrooms two and three. LP TechShield in attic helps keep energy bills low. Neighborhood has sidewalks on both sides and underground utilities. Don't miss this one!
This property is off market, which means it's not currently listed for sale or rent on Zillow. This may be different from what's available on other websites or public sources.


