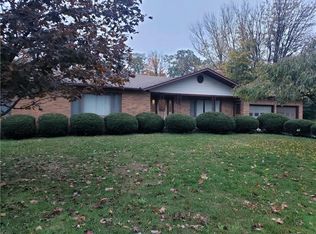This is an amazing property that is priced to sell. Renovated three bedroom colonial home with a traditional floor plan. This property is in move in condition. Notes: Remodeled kitchen with cherry cabinets, full finished walk out basement at grade/day light windows with full functioning In-law apartment, deck/patio areas, Fire pit area, shed, finished and heated garage with 2nd Laundry and an over size 3+ wide driveway for additional boat/RV parking and turn around. The property has a beautiful walk out 3/4 acre and 327' deep private lot backing to Round Pond Creek. The dwelling is in process of being painted on the exterior and will be completed soon.
This property is off market, which means it's not currently listed for sale or rent on Zillow. This may be different from what's available on other websites or public sources.

