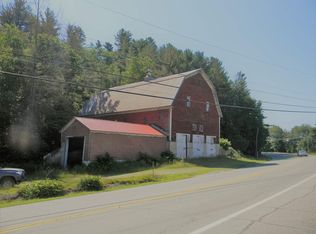Cover your mortgage payment with the current monthly rental income of $1,665, from the 11 fully occupied, Self Storage Units and the 2 bedroom (1152 sq. ft.) home rental! The 2018 annual water bill for the single family home is $194 / year. The 2018 Property Taxes were $4,649. FOR ADDITIONAL RENTAL INCOME, lease the 7,718 square foot 'Potato Barn' space or utilize both levels for the business of your choice. Many possibilities including but not limited to: additional climate controlled self-storage units, winter vehicle/boat cold storage, distribution center, consignment shop, furniture/retail store or indoor Farmer's Market! (subject to Change of Use Permit) Painted in the fall of 2017, the barn measures 34' x 102' , with a 16' 24' addition, plus two 10' x 13' office spaces and offers two loading docks. Sited on 1.13 surveyed acres on Route 3 with a traffic count averaging 7,000 vehicles per day. Terrific business location on Route 3, the main route to the Great North Woods Offering 527' of road frontage with a circular driveway and ample parking. The Potato Barn building MUST be seen to be appreciated. The above-average 2 bedroom home has a strong rental history. It features in-floor heat, ample oak cabinetry and island in the fully applianced kitchen, which is open to the dining room. Spacious living room and bedrooms and the full bath offers a laundry area with a stacked washer-dryer.
This property is off market, which means it's not currently listed for sale or rent on Zillow. This may be different from what's available on other websites or public sources.

