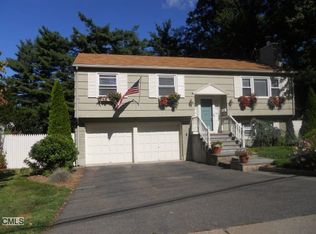Sold for $495,000 on 01/24/23
$495,000
960 Jennings Road, Fairfield, CT 06824
3beds
2,534sqft
Single Family Residence
Built in 1960
0.31 Acres Lot
$682,800 Zestimate®
$195/sqft
$5,777 Estimated rent
Home value
$682,800
$642,000 - $731,000
$5,777/mo
Zestimate® history
Loading...
Owner options
Explore your selling options
What's special
MAKE YOUR OFFER, SCHEDULE THE MOVERS AND SETTLE IN FOR THE HOLIDAYS IN YOUR WELL MAINTAINED UNIVERSITY HOME FEATURING OPEN MAIN LEVEL LIVING AREA, FORMAL DINING AREA, EAT IN KITCHEN WITH LAUNDRY, FAMILY ROOM, PRIMARY BEDROOM WITH FULL BATH, DOUBLE CLOSETS IN EACH BEDROOM AND HARDWOOD FLOORING. HUGE PART FINISHED HEATED LOWER LEVEL, OVERSIZED 2+ CAR GARAGE WITH HEAT AND EXTRA STORAGE PLUS ALL NEWER CENTRAL AIR, ROOF, SIDING AND WINDOWS WITH LARGE FENCED, PRIVATE CORNER YARD. IDEAL, CONVENIENT LOCATION CLOSE TO SCHOOLS, SHOPPING, PARK AND BALLFIELDS, TOWN CENTER AND FAIRFIELD UNIVERSITY WITH EASY ACCESS TO I-95, RT 15 MERRITT PARKWAY AND METRO NORTH TRAIN STATION.
Zillow last checked: 8 hours ago
Listing updated: January 25, 2023 at 06:21am
Listed by:
THE JOHN HACKETT TEAM,
John Hackett 203-543-2697,
William Raveis Real Estate 203-255-6841
Bought with:
Charles Nedder, RES.0767158
Berkshire Hathaway NE Prop.
Source: Smart MLS,MLS#: 170526516
Facts & features
Interior
Bedrooms & bathrooms
- Bedrooms: 3
- Bathrooms: 2
- Full bathrooms: 2
Primary bedroom
- Features: Ceiling Fan(s), Full Bath, Hardwood Floor
- Level: Main
Bedroom
- Features: Ceiling Fan(s), Hardwood Floor
- Level: Main
Bedroom
- Features: Ceiling Fan(s), Hardwood Floor
- Level: Main
Den
- Features: Ceiling Fan(s), Sliders, Tile Floor, Vaulted Ceiling(s)
- Level: Main
Dining room
- Features: Hardwood Floor
- Level: Main
Kitchen
- Features: Ceiling Fan(s), Dining Area, Laundry Hookup
- Level: Main
Living room
- Features: Bay/Bow Window, Gas Log Fireplace, Hardwood Floor, Skylight
- Level: Main
Heating
- Forced Air, Oil
Cooling
- Ceiling Fan(s), Central Air
Appliances
- Included: Oven/Range, Range Hood, Refrigerator, Ice Maker, Dishwasher, Washer, Dryer, Water Heater, Electric Water Heater
- Laundry: Main Level
Features
- Open Floorplan, Entrance Foyer
- Doors: Storm Door(s)
- Windows: Thermopane Windows
- Basement: Full,Heated,Concrete,Interior Entry,Liveable Space,Storage Space
- Attic: Storage
- Number of fireplaces: 1
Interior area
- Total structure area: 2,534
- Total interior livable area: 2,534 sqft
- Finished area above ground: 1,342
- Finished area below ground: 1,192
Property
Parking
- Total spaces: 2
- Parking features: Attached, Paved, Off Street, Garage Door Opener, Private, Asphalt
- Attached garage spaces: 2
- Has uncovered spaces: Yes
Features
- Patio & porch: Patio, Porch
- Exterior features: Awning(s), Garden, Rain Gutters, Lighting, Sidewalk
- Fencing: Full,Chain Link
- Waterfront features: Beach Access
Lot
- Size: 0.31 Acres
- Features: Cleared, Corner Lot, Level
Details
- Parcel number: 126365
- Zoning: A
Construction
Type & style
- Home type: SingleFamily
- Architectural style: Ranch
- Property subtype: Single Family Residence
Materials
- Vinyl Siding
- Foundation: Concrete Perimeter
- Roof: Asphalt
Condition
- New construction: No
- Year built: 1960
Utilities & green energy
- Sewer: Public Sewer
- Water: Public
- Utilities for property: Cable Available
Green energy
- Energy efficient items: Doors, Windows
Community & neighborhood
Security
- Security features: Security System
Community
- Community features: Golf, Health Club, Library, Park, Public Rec Facilities, Near Public Transport, Shopping/Mall, Tennis Court(s)
Location
- Region: Fairfield
- Subdivision: University
Price history
| Date | Event | Price |
|---|---|---|
| 1/24/2023 | Sold | $495,000-2.8%$195/sqft |
Source: | ||
| 12/13/2022 | Listed for sale | $509,500$201/sqft |
Source: | ||
| 12/13/2022 | Contingent | $509,500$201/sqft |
Source: | ||
| 12/3/2022 | Pending sale | $509,500$201/sqft |
Source: | ||
| 10/26/2022 | Price change | $509,500-2.9%$201/sqft |
Source: | ||
Public tax history
| Year | Property taxes | Tax assessment |
|---|---|---|
| 2025 | $9,165 +1.8% | $322,840 |
| 2024 | $9,007 +1.4% | $322,840 |
| 2023 | $8,881 +1% | $322,840 |
Find assessor info on the county website
Neighborhood: 06824
Nearby schools
GreatSchools rating
- 9/10Holland Hill SchoolGrades: K-5Distance: 0.2 mi
- 7/10Fairfield Woods Middle SchoolGrades: 6-8Distance: 1.4 mi
- 9/10Fairfield Ludlowe High SchoolGrades: 9-12Distance: 1.6 mi
Schools provided by the listing agent
- Elementary: Holland Hill
- Middle: Fairfield Woods
- High: Fairfield Ludlowe
Source: Smart MLS. This data may not be complete. We recommend contacting the local school district to confirm school assignments for this home.

Get pre-qualified for a loan
At Zillow Home Loans, we can pre-qualify you in as little as 5 minutes with no impact to your credit score.An equal housing lender. NMLS #10287.
Sell for more on Zillow
Get a free Zillow Showcase℠ listing and you could sell for .
$682,800
2% more+ $13,656
With Zillow Showcase(estimated)
$696,456