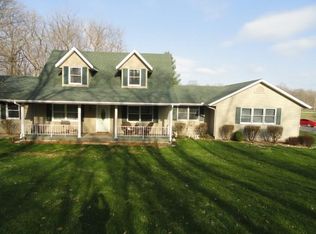If you are looking for privacy, quality and value this home is for you! 9.64 acres with pond, rock cliff and 6 bay detached garage situated down a private drive. Home features three bedrooms with master on the main and oak flooring throughout the main level minus family room which has new flooring and tile surround of wood stove. The family room has access to new deck and firepit area. Gorgeous kitchen with pantry, stainless steel appliances and breakfast bar is open to dining and living room. Upstairs you find two large bedrooms full bath and bonus room with Mitsubichi heating and cooling unit. This room could easily be a 4th bedroom. Located minutes from Spencer and 30 minutes to downtown Bloomington. So much to see inside and out at this address! ITEMS EXCLUDED FROM SALE: washer dryer, arbor, stained glass in Family Room
This property is off market, which means it's not currently listed for sale or rent on Zillow. This may be different from what's available on other websites or public sources.

