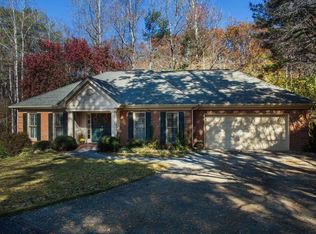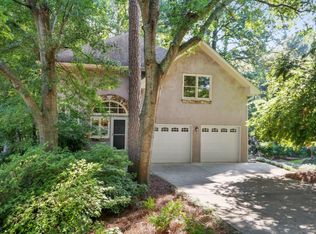Closed
$730,000
960 Heritage Hls, Decatur, GA 30033
4beds
3,772sqft
Single Family Residence
Built in 1984
0.5 Acres Lot
$803,900 Zestimate®
$194/sqft
$3,990 Estimated rent
Home value
$803,900
$756,000 - $860,000
$3,990/mo
Zestimate® history
Loading...
Owner options
Explore your selling options
What's special
Check out the 3D virtual tour! Welcome home to the peaceful and walkable cul-de-sac neighborhood of Heritage Hills. This 4 bed 3 bath home features gleaming hardwood floors, new carpet, and plantation shutters throughout the house. The home includes both a living room and a spacious family room with a fireplace, vaulted ceiling and access to the carport, deck, and yard. The family room is open to the kitchen, creating a seamless flow. The kitchen has stainless steel appliances, granite counter tops, custom cabinetry, gas cooking, and is adjacent to the laundry room/pantry. The main floor primary suite features a large closet and ensuite full bath with new double vanity. The finished lower level is incredibly spacious and offers multiple rooms for various purposes, like den, home theater, gaming area, workout space, office, and more. This level includes a kitchenette area with a beverage fridge and storage, making it convenient for entertaining. There are two additional bedrooms and a full bathroom on this level. Walk-out access to the side yard is available from both the den and the fourth bedroom. This level is ideal for an in-law suite or accommodating guests. An elevated deck off the main floor family room provides a great outdoor space for relaxation and entertainment. There is also a firepit area, perfect for gathering around during cooler evenings. The very private back yard has amazing views of South Peachtree Fork creek, The Path, and dense forest, offering a peaceful and serene outdoor experience. The 2-car carport provides covered parking for your vehicles with side entry near the kitchen. All appliances and washer/dryer remain. Conveniently located near Emory/CDC/CHOA/VA, Medlock Park, and The Path. It also offers easy access to various retail and restaurant options, Downtown Decatur, and major roads.
Zillow last checked: 8 hours ago
Listing updated: January 05, 2024 at 12:56pm
Listed by:
Cory Co Real Estate Group 404-564-5595,
Keller Williams Realty,
Cory Ditman 770-882-7228,
Keller Williams Realty
Bought with:
, 355255
Atlanta Fine Homes - Sotheby's Int'l
Source: GAMLS,MLS#: 10168238
Facts & features
Interior
Bedrooms & bathrooms
- Bedrooms: 4
- Bathrooms: 3
- Full bathrooms: 3
- Main level bathrooms: 2
- Main level bedrooms: 2
Dining room
- Features: Separate Room
Kitchen
- Features: Solid Surface Counters, Walk-in Pantry
Heating
- Natural Gas, Forced Air
Cooling
- Ceiling Fan(s), Central Air
Appliances
- Included: Gas Water Heater, Dryer, Washer, Dishwasher, Disposal, Microwave, Oven/Range (Combo), Refrigerator, Stainless Steel Appliance(s)
- Laundry: In Hall
Features
- Double Vanity, Other, In-Law Floorplan, Master On Main Level
- Flooring: Hardwood, Carpet
- Windows: Skylight(s)
- Basement: Bath Finished,Daylight,Interior Entry,Exterior Entry,Finished,Full
- Number of fireplaces: 1
- Fireplace features: Family Room, Gas Starter
Interior area
- Total structure area: 3,772
- Total interior livable area: 3,772 sqft
- Finished area above ground: 1,886
- Finished area below ground: 1,886
Property
Parking
- Total spaces: 2
- Parking features: Attached, Carport, Kitchen Level
- Has carport: Yes
Features
- Levels: One
- Stories: 1
- Patio & porch: Deck
- Exterior features: Other
- Has view: Yes
- View description: City
- Body of water: None
Lot
- Size: 0.50 Acres
- Features: Cul-De-Sac, Private, Sloped
- Residential vegetation: Wooded
Details
- Parcel number: 18 103 04 016
Construction
Type & style
- Home type: SingleFamily
- Architectural style: Traditional
- Property subtype: Single Family Residence
Materials
- Stucco
- Roof: Composition
Condition
- Resale
- New construction: No
- Year built: 1984
Utilities & green energy
- Electric: 220 Volts
- Sewer: Public Sewer
- Water: Public
- Utilities for property: Cable Available, Sewer Connected, Electricity Available, Natural Gas Available, Phone Available, Water Available
Community & neighborhood
Community
- Community features: Park, Playground, Street Lights, Near Public Transport, Near Shopping
Location
- Region: Decatur
- Subdivision: Heritage Hills
HOA & financial
HOA
- Has HOA: No
- Services included: None
Other
Other facts
- Listing agreement: Exclusive Right To Sell
Price history
| Date | Event | Price |
|---|---|---|
| 7/14/2023 | Sold | $730,000+0.7%$194/sqft |
Source: | ||
| 6/21/2023 | Pending sale | $725,000$192/sqft |
Source: | ||
| 6/13/2023 | Contingent | $725,000$192/sqft |
Source: | ||
| 6/8/2023 | Listed for sale | $725,000+81.3%$192/sqft |
Source: | ||
| 2/1/2014 | Listing removed | $400,000$106/sqft |
Source: Keller Williams Realty Metro Atlanta #5209594 Report a problem | ||
Public tax history
| Year | Property taxes | Tax assessment |
|---|---|---|
| 2025 | $9,576 +2.2% | $305,560 +10.5% |
| 2024 | $9,370 +55.1% | $276,640 +22.1% |
| 2023 | $6,041 +2.6% | $226,600 +16.6% |
Find assessor info on the county website
Neighborhood: North Decatur
Nearby schools
GreatSchools rating
- 7/10Fernbank Elementary SchoolGrades: PK-5Distance: 2.1 mi
- 5/10Druid Hills Middle SchoolGrades: 6-8Distance: 1.8 mi
- 6/10Druid Hills High SchoolGrades: 9-12Distance: 1.3 mi
Schools provided by the listing agent
- Elementary: Fernbank
- Middle: Druid Hills
- High: Druid Hills
Source: GAMLS. This data may not be complete. We recommend contacting the local school district to confirm school assignments for this home.
Get a cash offer in 3 minutes
Find out how much your home could sell for in as little as 3 minutes with a no-obligation cash offer.
Estimated market value$803,900
Get a cash offer in 3 minutes
Find out how much your home could sell for in as little as 3 minutes with a no-obligation cash offer.
Estimated market value
$803,900

