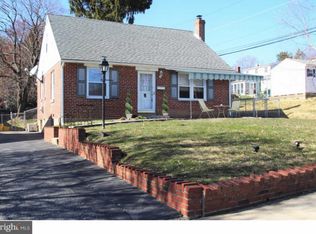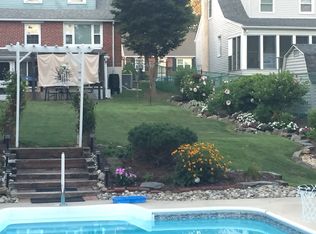Welcome to 960 Greenbriar Road. This charming Cape Cod offers an open living & dining space, eat-in kitchen, enclosed porch, a partially finished basement, and valuable major system updates. Step inside to the open living & dining space with bay window and arched doorway joining the two. Flow into the eat-in kitchen with stainless steel appliances, under-mount lighting, and adorable dining nook for quick meals. From the kitchen, step outside to the enclosed porch to dine, relax, or entertain with a view outdoors and access to the back yard. Back inside and completing the first floor is the first bedroom, with en-suite half bath which also connects to the hallway. Upstairs, you will find the remaining 2 bedrooms, a full hall bathroom, and convenient linen closet. The lower level of this home has endless potential as additional family space, a rec room, office, playroom, or whatever your needs require, in addition to the laundry room and an unfinished space for storage. Bonus features of this home include a newer roof (2020), newer windows, new water heater (2021), an outdoor shed for storing outdoor furniture and lawn equipment, and a partially fenced yard. Tucked away on a quiet street, yet conveniently close to I-476 and I-95 for commuting and central to everything this area has to offer. Be sure to schedule a showing today!
This property is off market, which means it's not currently listed for sale or rent on Zillow. This may be different from what's available on other websites or public sources.

