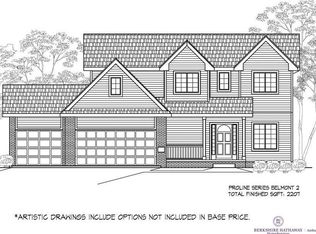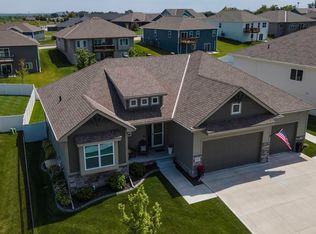Sold for $510,000
$510,000
960 Elm Cir, Springfield, NE 68059
3beds
2,976sqft
Single Family Residence
Built in 2018
0.28 Acres Lot
$512,100 Zestimate®
$171/sqft
$2,948 Estimated rent
Home value
$512,100
Estimated sales range
Not available
$2,948/mo
Zestimate® history
Loading...
Owner options
Explore your selling options
What's special
Say hello to your pre-inspected dream home in Springfield, NE! This stunning custom-built ranch features 3 bedrooms, 3 bathrooms, and an incredible 5-car garage (yes, FIVE!). Inside, you'll love the gourmet kitchen with a large island, tons of storage, an oversized pantry, and generous dining space—perfect for hosting! Large main floor laundry with plenty of storage. The spacious primary suite includes double sinks, a built-in vanity, a large walk-in shower, and a walk-in closet. A second bedroom and full bath complete the main floor. Downstairs is an entertainer's dream: a gorgeous wet bar, game/dining area, large rec room, third bedroom, ¾ bath, and plenty of storage. Outdoors you'll find a huge patio area with lots of space for entertaining. And let's not forget that amazing 5-car garage—ideal for your hobbies, storage, or extra vehicles. All just a short distance to the neighborhood park and elementary school.
Zillow last checked: 8 hours ago
Listing updated: June 13, 2025 at 01:50pm
Listed by:
Laura Osborn 402-312-9014,
Better Homes and Gardens R.E.
Bought with:
Laura Osborn, 20160282
Better Homes and Gardens R.E.
Source: GPRMLS,MLS#: 22509013
Facts & features
Interior
Bedrooms & bathrooms
- Bedrooms: 3
- Bathrooms: 3
- Full bathrooms: 1
- 3/4 bathrooms: 2
- Main level bathrooms: 2
Primary bedroom
- Features: Wall/Wall Carpeting, Cath./Vaulted Ceiling, 9'+ Ceiling, Ceiling Fan(s), Walk-In Closet(s)
- Level: Main
- Area: 238.07
- Dimensions: 13.3 x 17.9
Bedroom 2
- Features: Wall/Wall Carpeting, Ceiling Fan(s)
- Level: Main
- Area: 133.45
- Dimensions: 10.11 x 13.2
Bedroom 3
- Features: Wall/Wall Carpeting, Ceiling Fan(s), Walk-In Closet(s)
- Level: Basement
- Area: 158.64
- Dimensions: 13.1 x 12.11
Kitchen
- Features: Window Covering, 9'+ Ceiling, Dining Area, Pantry, Engineered Wood
- Level: Main
- Area: 155.52
- Dimensions: 10.8 x 14.4
Living room
- Features: Window Covering, Fireplace, 9'+ Ceiling, Engineered Wood
- Level: Main
- Area: 306.53
- Dimensions: 15.1 x 20.3
Basement
- Area: 1695
Heating
- Natural Gas, Forced Air
Cooling
- Central Air
Appliances
- Laundry: Ceramic Tile Floor, 9'+ Ceiling
Features
- Windows: Window Coverings
- Basement: Finished
- Number of fireplaces: 2
- Fireplace features: Recreation Room, Living Room
Interior area
- Total structure area: 2,976
- Total interior livable area: 2,976 sqft
- Finished area above ground: 1,695
- Finished area below ground: 1,281
Property
Parking
- Total spaces: 5
- Parking features: Attached
- Attached garage spaces: 5
Features
- Patio & porch: Porch, Patio
- Exterior features: Sprinkler System
- Fencing: None
Lot
- Size: 0.28 Acres
- Dimensions: 114 x 194 x 31 x 163
- Features: Over 1/4 up to 1/2 Acre
Details
- Parcel number: 011600086
Construction
Type & style
- Home type: SingleFamily
- Architectural style: Ranch
- Property subtype: Single Family Residence
Materials
- Foundation: Concrete Perimeter
Condition
- Not New and NOT a Model
- New construction: No
- Year built: 2018
Utilities & green energy
- Sewer: Public Sewer
- Water: Public
Community & neighborhood
Location
- Region: Springfield
- Subdivision: Springfield Pines
HOA & financial
HOA
- Has HOA: Yes
- HOA fee: $250 annually
- Association name: Springfield Pines HOA
Other
Other facts
- Listing terms: VA Loan,FHA,Conventional,Cash
- Ownership: Fee Simple
Price history
| Date | Event | Price |
|---|---|---|
| 6/12/2025 | Sold | $510,000-1.9%$171/sqft |
Source: | ||
| 4/15/2025 | Pending sale | $520,000$175/sqft |
Source: | ||
| 4/10/2025 | Listed for sale | $520,000+27.8%$175/sqft |
Source: | ||
| 7/31/2018 | Sold | $407,000+747.9%$137/sqft |
Source: Public Record Report a problem | ||
| 12/8/2017 | Sold | $48,000$16/sqft |
Source: Public Record Report a problem | ||
Public tax history
| Year | Property taxes | Tax assessment |
|---|---|---|
| 2024 | $7,710 -17.9% | $501,523 |
| 2023 | $9,397 +9.3% | $501,523 +22.1% |
| 2022 | $8,596 -5.1% | $410,677 |
Find assessor info on the county website
Neighborhood: 68059
Nearby schools
GreatSchools rating
- 6/10Springfield Elementary SchoolGrades: PK-6Distance: 0.4 mi
- 7/10Platteview Central Jr Hi SchoolGrades: 7-8Distance: 2.3 mi
- 9/10Platteview Senior High SchoolGrades: 9-12Distance: 2.3 mi
Schools provided by the listing agent
- Elementary: Springfield
- Middle: Platteview Central
- High: Platteview
- District: Springfield Platteview
Source: GPRMLS. This data may not be complete. We recommend contacting the local school district to confirm school assignments for this home.
Get pre-qualified for a loan
At Zillow Home Loans, we can pre-qualify you in as little as 5 minutes with no impact to your credit score.An equal housing lender. NMLS #10287.
Sell for more on Zillow
Get a Zillow Showcase℠ listing at no additional cost and you could sell for .
$512,100
2% more+$10,242
With Zillow Showcase(estimated)$522,342

