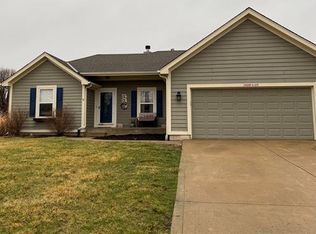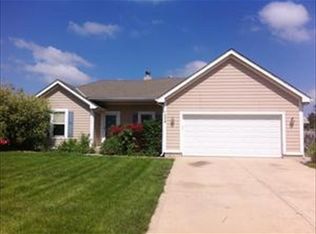Sold
Price Unknown
960 E Pumpkin Ridge St, Gardner, KS 66030
3beds
2,025sqft
Single Family Residence
Built in ----
9,232 Square Feet Lot
$361,500 Zestimate®
$--/sqft
$2,223 Estimated rent
Home value
$361,500
$340,000 - $387,000
$2,223/mo
Zestimate® history
Loading...
Owner options
Explore your selling options
What's special
Bring us an OFFER! New roof will be installed prior to closing! This true ranch home in Gardner checks all the boxes — single-level living, a finished basement, and a layout that feels just right whether you're starting out, growing, or looking to simplify without sacrificing space.
Step into the welcoming living room — perfect for family movie nights or entertaining guests. The kitchen shines with modern appliances, ample cabinet space, and plenty of room to create your favorite meals.
HVAC and water heater installed in 2022!
Downstairs, the finished basement offers incredible flexibility — a home theater, guest suite, or the ultimate game room... the choice is yours!
Outside, enjoy a backyard ready for fun and relaxation — start your garden, set up a play area, or just kick back and enjoy the fresh air.
All this, in a convenient Gardner location close to shops, restaurants, and schools.
Don’t wait — schedule your showing today and make this charming ranch your next home!
Zillow last checked: 8 hours ago
Listing updated: December 10, 2025 at 12:51pm
Listing Provided by:
Ben Miller 661-236-9055,
RE/MAX Heritage
Bought with:
Ray Homes KC Team
Compass Realty Group
Source: Heartland MLS as distributed by MLS GRID,MLS#: 2581157
Facts & features
Interior
Bedrooms & bathrooms
- Bedrooms: 3
- Bathrooms: 3
- Full bathrooms: 2
- 1/2 bathrooms: 1
Primary bedroom
- Features: All Carpet
- Level: Main
- Dimensions: 13 x 12
Bedroom 1
- Features: All Carpet
- Level: Main
- Dimensions: 11 x 10
Bedroom 2
- Features: All Carpet
- Level: Main
- Dimensions: 11 x 10
Primary bathroom
- Level: Main
Bathroom 1
- Features: Shower Over Tub
- Level: Main
Bathroom 3
- Level: Basement
Basement
- Level: Lower
Dining room
- Level: Main
- Dimensions: 11 x 10
Kitchen
- Level: Main
- Dimensions: 11 x 9
Laundry
- Level: Main
Living room
- Features: Fireplace
- Level: Main
- Dimensions: 17 x 14
Heating
- Natural Gas
Cooling
- Electric
Appliances
- Included: Dishwasher, Stainless Steel Appliance(s)
- Laundry: Laundry Room, Main Level
Features
- Ceiling Fan(s), Vaulted Ceiling(s)
- Flooring: Carpet, Laminate
- Basement: Finished
- Number of fireplaces: 1
- Fireplace features: Gas Starter, Wood Burning
Interior area
- Total structure area: 2,025
- Total interior livable area: 2,025 sqft
- Finished area above ground: 1,320
- Finished area below ground: 705
Property
Parking
- Total spaces: 2
- Parking features: Attached
- Attached garage spaces: 2
Lot
- Size: 9,232 sqft
- Features: City Limits
Details
- Parcel number: CP740000010016
Construction
Type & style
- Home type: SingleFamily
- Architectural style: Traditional
- Property subtype: Single Family Residence
Materials
- Wood Siding
- Roof: Composition
Utilities & green energy
- Water: Public
Community & neighborhood
Location
- Region: Gardner
- Subdivision: Pumpkin Ridge Il
Other
Other facts
- Listing terms: Cash,Conventional,FHA,VA Loan
- Ownership: Private
Price history
| Date | Event | Price |
|---|---|---|
| 12/9/2025 | Sold | -- |
Source: | ||
| 10/31/2025 | Contingent | $349,000$172/sqft |
Source: | ||
| 10/17/2025 | Listed for sale | $349,000-1.6%$172/sqft |
Source: | ||
| 10/8/2025 | Listing removed | $354,500$175/sqft |
Source: | ||
| 8/22/2025 | Listed for sale | $354,500+7.4%$175/sqft |
Source: | ||
Public tax history
| Year | Property taxes | Tax assessment |
|---|---|---|
| 2024 | $4,650 +18.5% | $37,950 +21.4% |
| 2023 | $3,925 +10.2% | $31,257 +11.3% |
| 2022 | $3,561 | $28,071 +11.2% |
Find assessor info on the county website
Neighborhood: 66030
Nearby schools
GreatSchools rating
- 2/10Moonlight Elementary SchoolGrades: PK-4Distance: 0.5 mi
- 4/10Wheatridge Middle SchoolGrades: 5-8Distance: 1.2 mi
- 6/10Gardner Edgerton High SchoolGrades: 9-12Distance: 2.5 mi
Schools provided by the listing agent
- Elementary: Moonlight Elementary
- Middle: Wheatridge
- High: Gardner Edgerton
Source: Heartland MLS as distributed by MLS GRID. This data may not be complete. We recommend contacting the local school district to confirm school assignments for this home.
Get a cash offer in 3 minutes
Find out how much your home could sell for in as little as 3 minutes with a no-obligation cash offer.
Estimated market value
$361,500
Get a cash offer in 3 minutes
Find out how much your home could sell for in as little as 3 minutes with a no-obligation cash offer.
Estimated market value
$361,500

