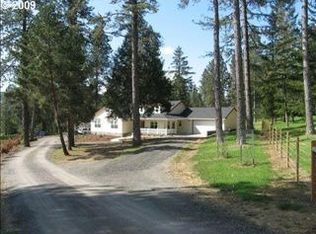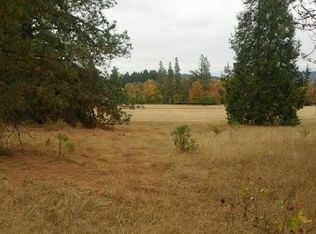Beautiful, 2018 custom home on just under 4 acres in desirable Melrose area. Large island kitchen is open concept with soaring vaulted ceilings, knotty alder cabs, large pantry, stainless steel appliances and convenient eating bar. Trendy luxury vinyl flooring throughout living and kitchen. Generous master suite w/wlk in shower and dbl sinks. Custom back patio with stamped concrete and huge, beamed pergola-very well done. Fenced pasture for animals, outbuilding, and gorgeous VIEWS. Private.
This property is off market, which means it's not currently listed for sale or rent on Zillow. This may be different from what's available on other websites or public sources.

