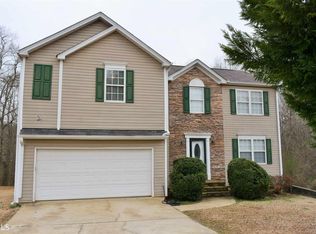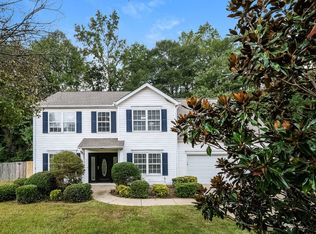Closed
$375,000
960 Crestworth Xing, Powder Springs, GA 30127
6beds
3,544sqft
Single Family Residence, Residential
Built in 2000
0.9 Acres Lot
$380,500 Zestimate®
$106/sqft
$2,737 Estimated rent
Home value
$380,500
$342,000 - $422,000
$2,737/mo
Zestimate® history
Loading...
Owner options
Explore your selling options
What's special
This home boasts 6 bedrooms and 3.5 baths, highlighted by a spacious open kitchen complete with ample cabinet space. The expansive living room easily accommodates oversized furniture, while the lower level offers versatility as a teen or in-law suite. Plumbed and wired for an additional laundry room and kitchenette, it offers seamless potential for added convenience. Situated on a generous .90-acre lot, the property presents abundant opportunities to transform your backyard into a serene oasis. In-between downtown Hiram and downtown Douglasville; 10 minutes to Hiram, 15 minutes to Douglasville.
Zillow last checked: 8 hours ago
Listing updated: December 04, 2024 at 10:55pm
Listing Provided by:
MARK SPAIN,
Mark Spain Real Estate,
Rachel Collins,
Mark Spain Real Estate
Bought with:
S Monica Zepeda, 344730
Virtual Properties Realty.com
Source: FMLS GA,MLS#: 7419415
Facts & features
Interior
Bedrooms & bathrooms
- Bedrooms: 6
- Bathrooms: 4
- Full bathrooms: 3
- 1/2 bathrooms: 1
Primary bedroom
- Features: None
- Level: None
Bedroom
- Features: None
Primary bathroom
- Features: Separate Tub/Shower
Dining room
- Features: Separate Dining Room
Kitchen
- Features: Cabinets Stain, Eat-in Kitchen
Heating
- Electric, Forced Air
Cooling
- Central Air, Electric Air Filter
Appliances
- Included: Dishwasher, Disposal, Dryer, Gas Oven, Gas Range, Washer
- Laundry: Upper Level
Features
- Bookcases
- Flooring: Carpet, Other
- Windows: None
- Basement: Finished,Finished Bath,Full
- Number of fireplaces: 1
- Fireplace features: Gas Log, Living Room
- Common walls with other units/homes: No Common Walls
Interior area
- Total structure area: 3,544
- Total interior livable area: 3,544 sqft
- Finished area above ground: 2,496
- Finished area below ground: 1,048
Property
Parking
- Total spaces: 2
- Parking features: Garage, Garage Faces Front
- Garage spaces: 2
Accessibility
- Accessibility features: None
Features
- Levels: Multi/Split
- Patio & porch: Deck
- Exterior features: None, No Dock
- Pool features: None
- Spa features: None
- Fencing: None
- Has view: Yes
- View description: Trees/Woods
- Waterfront features: None
- Body of water: None
Lot
- Size: 0.90 Acres
- Dimensions: 140x467x41x488
- Features: Back Yard, Private, Wooded
Details
- Additional structures: None
- Parcel number: 041632
- Other equipment: None
- Horse amenities: None
Construction
Type & style
- Home type: SingleFamily
- Architectural style: Traditional
- Property subtype: Single Family Residence, Residential
Materials
- HardiPlank Type, Stone
- Foundation: Slab
- Roof: Shingle
Condition
- Resale
- New construction: No
- Year built: 2000
Details
- Warranty included: Yes
Utilities & green energy
- Electric: 110 Volts
- Sewer: Septic Tank
- Water: Public
- Utilities for property: Electricity Available, Natural Gas Available, Phone Available, Water Available
Green energy
- Energy efficient items: None
- Energy generation: None
Community & neighborhood
Security
- Security features: None
Community
- Community features: Playground, Pool, Tennis Court(s)
Location
- Region: Powder Springs
- Subdivision: The Meadows At Northcrest
HOA & financial
HOA
- Has HOA: Yes
- HOA fee: $450 annually
- Association phone: 678-363-6479
Other
Other facts
- Listing terms: Cash,Conventional,FHA,VA Loan
- Road surface type: Concrete
Price history
| Date | Event | Price |
|---|---|---|
| 11/27/2024 | Sold | $375,000$106/sqft |
Source: | ||
| 10/24/2024 | Pending sale | $375,000$106/sqft |
Source: | ||
| 10/24/2024 | Listed for sale | $375,000$106/sqft |
Source: | ||
| 10/1/2024 | Pending sale | $375,000$106/sqft |
Source: | ||
| 9/18/2024 | Price change | $375,000-2.6%$106/sqft |
Source: | ||
Public tax history
| Year | Property taxes | Tax assessment |
|---|---|---|
| 2025 | $3,787 -4.5% | $152,260 -2.5% |
| 2024 | $3,967 +3.6% | $156,220 +6.4% |
| 2023 | $3,829 +9% | $146,868 +21.5% |
Find assessor info on the county website
Neighborhood: 30127
Nearby schools
GreatSchools rating
- 2/10Bessie L. Baggett Elementary SchoolGrades: PK-5Distance: 0.6 mi
- 6/10J. A. Dobbins Middle SchoolGrades: 6-8Distance: 0.3 mi
- 4/10Hiram High SchoolGrades: 9-12Distance: 3.5 mi
Schools provided by the listing agent
- Elementary: Bessie L. Baggett
- Middle: J.A. Dobbins
- High: Hiram
Source: FMLS GA. This data may not be complete. We recommend contacting the local school district to confirm school assignments for this home.
Get a cash offer in 3 minutes
Find out how much your home could sell for in as little as 3 minutes with a no-obligation cash offer.
Estimated market value
$380,500
Get a cash offer in 3 minutes
Find out how much your home could sell for in as little as 3 minutes with a no-obligation cash offer.
Estimated market value
$380,500

