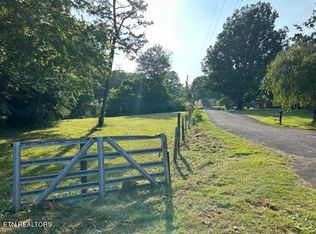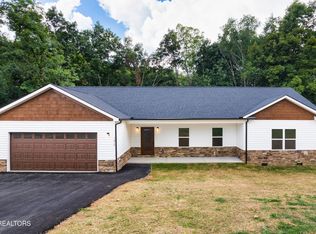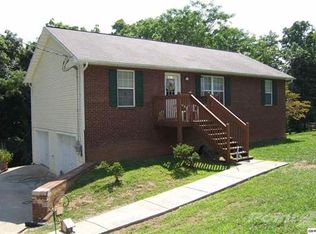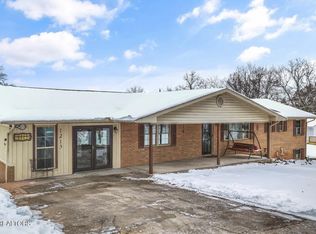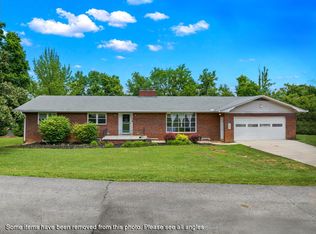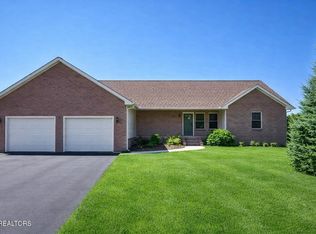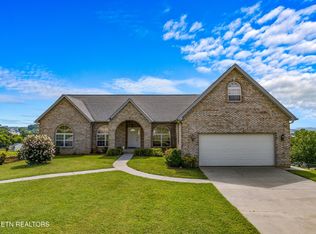ACREAGE!!!CHECK THIS OUT!! A truly unique and fully renovated 3-bedroom, 3.5-bath home nestled on 10.5 private acres in Jefferson County, offering breathtaking mountain and city views. This spacious residence provides exceptional privacy while remaining conveniently located a few miles from Pigeon Forge, Gatlinburg, and the Great Smoky Mountains.The home features an inviting layout with two fireplaces and a wood stove, creating warm and comfortable living spaces throughout. Three oversized bedrooms offer ample room for family or guests, including a standout bedroom with its own private fireplace. A fully finished basement with a separate private entrance provides an entire additional living area ideal for extended family, guests, or potential rental use.Multiple decks extend the living space outdoors, offering incredible vantage points to take in the panoramic scenery year-round. Additional features include a carport on one side of the home, plus a separate detached garage—perfect for vehicles, storage, or a workshop.Adding to the property's rare appeal is a natural cave located on the land, making this estate truly one of a kind. Whether used as a private mountain retreat, luxury primary residence, or investment opportunity, this remarkable home offers unmatched privacy, views, and character.
For sale
$684,900
960 Cave Rd, Jefferson City, TN 37760
3beds
3,396sqft
Est.:
Single Family Residence
Built in 1973
10.5 Acres Lot
$-- Zestimate®
$202/sqft
$-- HOA
What's special
Two fireplacesSpacious residenceThree oversized bedroomsWood stoveInviting layout
- 33 days |
- 1,358 |
- 60 |
Zillow last checked: 8 hours ago
Listing updated: January 09, 2026 at 11:04am
Listed by:
Christal Franklin 865-680-3858,
Tennessee Elite Realty 865-280-4922
Source: East Tennessee Realtors,MLS#: 1325883
Tour with a local agent
Facts & features
Interior
Bedrooms & bathrooms
- Bedrooms: 3
- Bathrooms: 4
- Full bathrooms: 3
- 1/2 bathrooms: 1
Heating
- Heat Pump, Electric
Cooling
- Central Air
Appliances
- Included: Dishwasher, Dryer, Microwave, Range, Refrigerator, Washer
Features
- Flooring: Laminate, Tile
- Basement: Finished
- Number of fireplaces: 2
- Fireplace features: Brick, Wood Burning
Interior area
- Total structure area: 3,396
- Total interior livable area: 3,396 sqft
Property
Parking
- Total spaces: 2
- Parking features: Carport, Basement, Detached
- Garage spaces: 2
- Has carport: Yes
Features
- Exterior features: Balcony
- Has view: Yes
- View description: Mountain(s), City
Lot
- Size: 10.5 Acres
- Features: Wooded
Details
- Parcel number: 034E C 006.00
Construction
Type & style
- Home type: SingleFamily
- Architectural style: Contemporary
- Property subtype: Single Family Residence
Materials
- Brick
Condition
- Year built: 1973
Utilities & green energy
- Sewer: Septic Tank
- Water: Public
Community & HOA
Community
- Subdivision: Forrest Hills 2
Location
- Region: Jefferson City
Financial & listing details
- Price per square foot: $202/sqft
- Tax assessed value: $463,400
- Annual tax amount: $1,726
- Date on market: 1/9/2026
- Listing terms: Cash,Conventional
Estimated market value
Not available
Estimated sales range
Not available
Not available
Price history
Price history
| Date | Event | Price |
|---|---|---|
| 1/9/2026 | Listed for sale | $684,900-2.1%$202/sqft |
Source: | ||
| 1/1/2026 | Listing removed | $699,900+1.4%$206/sqft |
Source: | ||
| 12/2/2025 | Price change | $689,900-1.4%$203/sqft |
Source: | ||
| 11/19/2025 | Price change | $699,900-3.5%$206/sqft |
Source: | ||
| 11/5/2025 | Listed for sale | $725,000+64.8%$213/sqft |
Source: | ||
Public tax history
Public tax history
| Year | Property taxes | Tax assessment |
|---|---|---|
| 2025 | $1,726 +4.2% | $115,850 |
| 2024 | $1,657 +4.5% | $115,850 +68.1% |
| 2023 | $1,585 +3.2% | $68,925 -1.7% |
Find assessor info on the county website
BuyAbility℠ payment
Est. payment
$3,738/mo
Principal & interest
$3230
Property taxes
$268
Home insurance
$240
Climate risks
Neighborhood: 37760
Nearby schools
GreatSchools rating
- 7/10Jefferson Elementary SchoolGrades: PK-5Distance: 1.4 mi
- 5/10Jefferson Middle SchoolGrades: 6-8Distance: 1.5 mi
- NAJefferson County Adult High SchoolGrades: 11-12Distance: 3.1 mi
Schools provided by the listing agent
- High: Jefferson County
Source: East Tennessee Realtors. This data may not be complete. We recommend contacting the local school district to confirm school assignments for this home.
- Loading
- Loading
