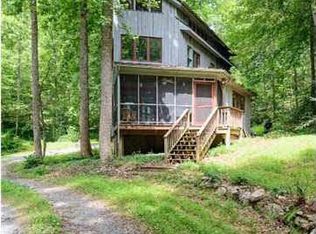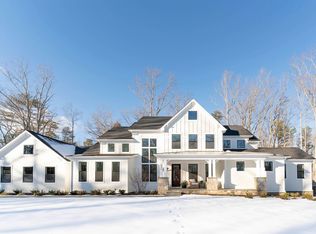Closed
$640,000
960 Broad Axe Rd, Charlottesville, VA 22903
4beds
2,584sqft
Single Family Residence
Built in 1981
8.42 Acres Lot
$698,000 Zestimate®
$248/sqft
$3,628 Estimated rent
Home value
$698,000
$663,000 - $740,000
$3,628/mo
Zestimate® history
Loading...
Owner options
Explore your selling options
What's special
Fully remodeled contemporary-style home surrounded by over 8 acres of mature hardwoods. The home sits on private lot with frontage on both sides of Broad Axe. One of a kind design with large south facing windows makes it easy to heat in the winter, while thoughtfully designed roof angles protect from direct sunlight in the summers. Generously sized bedrooms with vaulted ceiling and clerestory windows allow for soft indirect light throughout the whole day. Extensive updates include all new Anderson windows, new Hardi panel siding, roof, and exterior paint. Stunning new kitchen with modern appeal is the home's highlight; this opens into dining and spacious living area as well as a light-filled reading room. Other features include new flooring throughout, newly finished hardwood floors, custom entryway built-ins, two brand new HVAC systems, new W/H, and laundry hookups on second story and basement. Plenty of possibilities to customize spacious unfinished basement with 9ft ceilings (R/I bath plumbing), large attached garage with vaulted ceilings, and expand outdoor living space. Must see in person to appreciate the endless opportunities for this property and its unique characteristics!
Zillow last checked: 8 hours ago
Listing updated: February 08, 2025 at 09:22am
Listed by:
DANIELLE AMORUSO 540-760-3364,
SAMSON PROPERTIES
Bought with:
MCANALLE NEAL, 0225254693
THE HOGAN GROUP-CHARLOTTESVILLE
Source: CAAR,MLS#: 644504 Originating MLS: Charlottesville Area Association of Realtors
Originating MLS: Charlottesville Area Association of Realtors
Facts & features
Interior
Bedrooms & bathrooms
- Bedrooms: 4
- Bathrooms: 3
- Full bathrooms: 2
- 1/2 bathrooms: 1
- Main level bathrooms: 1
- Main level bedrooms: 1
Heating
- Forced Air
Cooling
- Central Air, Ductless
Features
- Basement: Unfinished
Interior area
- Total structure area: 4,548
- Total interior livable area: 2,584 sqft
- Finished area above ground: 2,584
- Finished area below ground: 0
Property
Parking
- Total spaces: 2
- Parking features: Attached, Electricity, Garage, Garage Door Opener
- Attached garage spaces: 2
Features
- Levels: Two
- Stories: 2
- Exterior features: Awning(s)
Lot
- Size: 8.42 Acres
Details
- Parcel number: 073000000014B0
- Zoning description: RA Rural Area
Construction
Type & style
- Home type: SingleFamily
- Property subtype: Single Family Residence
Materials
- Stick Built
- Foundation: Block, Slab
Condition
- New construction: No
- Year built: 1981
Utilities & green energy
- Sewer: Septic Tank
- Water: Private, Well
- Utilities for property: Fiber Optic Available
Community & neighborhood
Location
- Region: Charlottesville
- Subdivision: NONE
Price history
| Date | Event | Price |
|---|---|---|
| 12/8/2023 | Sold | $640,000-3.7%$248/sqft |
Source: | ||
| 11/5/2023 | Pending sale | $664,900$257/sqft |
Source: | ||
| 10/5/2023 | Price change | $664,900-2.2%$257/sqft |
Source: | ||
| 9/13/2023 | Price change | $679,900-2.2%$263/sqft |
Source: | ||
| 8/9/2023 | Listed for sale | $695,000+164.8%$269/sqft |
Source: | ||
Public tax history
| Year | Property taxes | Tax assessment |
|---|---|---|
| 2025 | $6,031 +12.1% | $674,600 +7.1% |
| 2024 | $5,380 +132.8% | $630,000 +132.8% |
| 2023 | $2,311 -13.6% | $270,600 -13.6% |
Find assessor info on the county website
Neighborhood: 22903
Nearby schools
GreatSchools rating
- 8/10Virginia L Murray Elementary SchoolGrades: PK-5Distance: 3.4 mi
- 7/10Joseph T Henley Middle SchoolGrades: 6-8Distance: 2.9 mi
- 9/10Western Albemarle High SchoolGrades: 9-12Distance: 2.8 mi
Schools provided by the listing agent
- Elementary: Murray
- Middle: Henley
- High: Western Albemarle
Source: CAAR. This data may not be complete. We recommend contacting the local school district to confirm school assignments for this home.

Get pre-qualified for a loan
At Zillow Home Loans, we can pre-qualify you in as little as 5 minutes with no impact to your credit score.An equal housing lender. NMLS #10287.
Sell for more on Zillow
Get a free Zillow Showcase℠ listing and you could sell for .
$698,000
2% more+ $13,960
With Zillow Showcase(estimated)
$711,960
