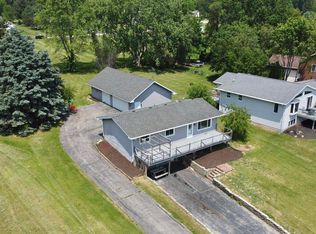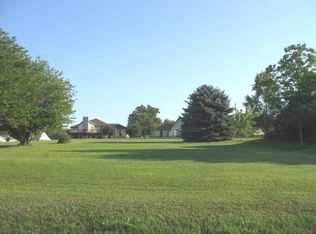Sold for $220,000 on 01/31/24
$220,000
960 Breckenboro Rd, Davis, IL 61019
5beds
2,600sqft
Single Family Residence
Built in 1993
0.35 Acres Lot
$268,600 Zestimate®
$85/sqft
$2,328 Estimated rent
Home value
$268,600
$252,000 - $287,000
$2,328/mo
Zestimate® history
Loading...
Owner options
Explore your selling options
What's special
Don’t miss out on this incredible opportunity in Lake Summerset community! This renovated home includes five bedrooms and three full bathrooms. Situated on tier 1, this incredible home has beautiful lake views year round! Boasting new paint, new floors, newer appliances, and much, much more, this property is move-in ready. Large rooms with stunning natural lighting allow for entertaining and relaxation. Main floor features spacious kitchen with tons of cabinet space, discreet laundry, open concept living and dining room and master en-suite. Laundry hook ups in lower level as well. Lower level features large recreational area with your very own air hockey table that stays! Your new home has two large decks that allow for outdoor relaxation, while enjoying some stunning views of beautiful Lake Summerset. This secure and gated country is an oasis in the Midwest! Community amenities include security personnel, community pool, beaches, fishing, parks, playgrounds, sports, clubs and more! This home is a MUST SEE! This opportunity will not last long- call to schedule today! Room sizes are approximate.
Zillow last checked: 8 hours ago
Listing updated: January 31, 2024 at 10:59am
Listed by:
Jennifer Heatherly 779-279-6186,
Best Realty
Bought with:
JOSH LONGAMORE, 471.020490
Choice Realty Of Galena
Source: NorthWest Illinois Alliance of REALTORS®,MLS#: 202307295
Facts & features
Interior
Bedrooms & bathrooms
- Bedrooms: 5
- Bathrooms: 3
- Full bathrooms: 3
- Main level bathrooms: 2
- Main level bedrooms: 2
Primary bedroom
- Level: Main
- Area: 165
- Dimensions: 15 x 11
Bedroom 2
- Level: Main
- Area: 132
- Dimensions: 11 x 12
Bedroom 3
- Level: Lower
- Area: 180
- Dimensions: 15 x 12
Bedroom 4
- Level: Lower
- Area: 132
- Dimensions: 11 x 12
Dining room
- Level: Main
- Area: 195
- Dimensions: 13 x 15
Kitchen
- Level: Main
- Area: 180
- Dimensions: 12 x 15
Living room
- Level: Main
- Area: 280
- Dimensions: 14 x 20
Heating
- Forced Air, Natural Gas
Cooling
- Central Air
Appliances
- Included: Disposal, Dishwasher, Dryer, Microwave, Refrigerator, Stove/Cooktop, Washer, Water Softener, Natural Gas Water Heater
- Laundry: Main Level
Features
- L.L. Finished Space
- Windows: Skylight(s)
- Basement: Full,Finished
- Has fireplace: No
Interior area
- Total structure area: 2,600
- Total interior livable area: 2,600 sqft
- Finished area above ground: 1,300
- Finished area below ground: 1,300
Property
Parking
- Total spaces: 2
- Parking features: Attached
- Garage spaces: 2
Features
- Levels: Bi-Level
- Patio & porch: Deck
Lot
- Size: 0.35 Acres
- Dimensions: 85.52 x 210.6 x 61 x 210.6
Details
- Parcel number: 151001251021
Construction
Type & style
- Home type: SingleFamily
- Property subtype: Single Family Residence
Materials
- Vinyl
- Roof: Shingle
Condition
- Year built: 1993
Utilities & green energy
- Electric: Circuit Breakers
- Sewer: City/Community
- Water: City/Community
Community & neighborhood
Community
- Community features: Gated
Location
- Region: Davis
- Subdivision: IL
HOA & financial
HOA
- Has HOA: Yes
- HOA fee: $932 annually
- Services included: Pool Access, Water Access
Other
Other facts
- Ownership: Fee Simple
Price history
| Date | Event | Price |
|---|---|---|
| 1/31/2024 | Sold | $220,000$85/sqft |
Source: | ||
| 1/5/2024 | Pending sale | $220,000$85/sqft |
Source: | ||
| 12/29/2023 | Listed for sale | $220,000$85/sqft |
Source: | ||
| 12/27/2023 | Listing removed | $220,000$85/sqft |
Source: | ||
| 12/7/2023 | Price change | $220,000-12%$85/sqft |
Source: | ||
Public tax history
| Year | Property taxes | Tax assessment |
|---|---|---|
| 2024 | $4,358 +8% | $64,401 +19.2% |
| 2023 | $4,037 -12% | $54,046 -7.2% |
| 2022 | $4,586 +9.3% | $58,213 +9.4% |
Find assessor info on the county website
Neighborhood: 61019
Nearby schools
GreatSchools rating
- 3/10Dakota Elementary SchoolGrades: PK-6Distance: 8 mi
- 5/10Dakota Jr Sr High SchoolGrades: 7-12Distance: 8 mi
Schools provided by the listing agent
- Elementary: Dakota 201
- Middle: Dakota 201
- High: Dakota 201
- District: Dakota 201
Source: NorthWest Illinois Alliance of REALTORS®. This data may not be complete. We recommend contacting the local school district to confirm school assignments for this home.

Get pre-qualified for a loan
At Zillow Home Loans, we can pre-qualify you in as little as 5 minutes with no impact to your credit score.An equal housing lender. NMLS #10287.

