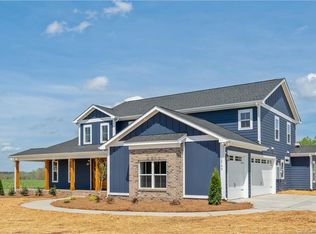Closed
$1,025,000
960 Belk Rd, Mount Ulla, NC 28125
4beds
3,557sqft
Single Family Residence
Built in 2021
5.55 Acres Lot
$1,030,600 Zestimate®
$288/sqft
$4,079 Estimated rent
Home value
$1,030,600
$845,000 - $1.26M
$4,079/mo
Zestimate® history
Loading...
Owner options
Explore your selling options
What's special
This like new, custom designed home sits on a HARD TO FIND 5.55 acres, just minutes from Mooresville! As you come up the long driveway, you'll see the well maintained front yard and oversized covered front porch with cedar columns, lots of seating and ceiling fans...just asking you to come relax. Come into your 2-story foyer & open floor plan. Living room includes beautiful built-ins to hold your books & a floor to ceiling stone fireplace. Kitchen includes an oversized quartz island & barn door pantry. A huge custom primary suite with a large shower & tub. On the opposite side, you'll find a guest room, full custom bath & office (or flex space)! Up the hardwood stairs you'll find a bonus area, 2 bedrooms & 2 bathrooms (one ensuite!) The back patio overlooks acres of open area-perfect for watching sunsets, raising animals, gardening or recreation. This property is the best of country living with city conveniences nearby! So much to list, this rare gem is a must see! Agent is owner.
Zillow last checked: 8 hours ago
Listing updated: January 31, 2025 at 07:26pm
Listing Provided by:
Laci Owens lowens@helenadamsrealty.com,
Helen Adams Realty
Bought with:
Bill Balatow
Allen Tate Mooresville/Lake Norman
Jon House
Allen Tate Mooresville/Lake Norman
Source: Canopy MLS as distributed by MLS GRID,MLS#: 4195572
Facts & features
Interior
Bedrooms & bathrooms
- Bedrooms: 4
- Bathrooms: 4
- Full bathrooms: 4
- Main level bedrooms: 2
Primary bedroom
- Features: Ceiling Fan(s), En Suite Bathroom, Vaulted Ceiling(s), Walk-In Closet(s)
- Level: Main
Bedroom s
- Features: Ceiling Fan(s)
- Level: Main
Bedroom s
- Features: Ceiling Fan(s), En Suite Bathroom, Walk-In Closet(s)
- Level: Upper
Bedroom s
- Features: Ceiling Fan(s), Walk-In Closet(s)
- Level: Upper
Bathroom full
- Features: Garden Tub
- Level: Main
Bathroom full
- Level: Main
Bathroom full
- Level: Upper
Bathroom full
- Level: Upper
Breakfast
- Level: Main
Dining room
- Level: Main
Kitchen
- Features: Breakfast Bar, Kitchen Island, Open Floorplan
- Level: Main
Laundry
- Level: Main
Living room
- Features: Breakfast Bar, Open Floorplan
- Level: Main
Loft
- Features: Attic Stairs Pulldown, Ceiling Fan(s)
- Level: Upper
Office
- Features: Ceiling Fan(s)
- Level: Main
Heating
- Central, Electric
Cooling
- Ceiling Fan(s), Central Air, Electric
Appliances
- Included: Dishwasher, Disposal, Exhaust Hood, Gas Cooktop, Microwave, Plumbed For Ice Maker, Self Cleaning Oven, Wall Oven
- Laundry: Electric Dryer Hookup, Laundry Room, Main Level, Sink, Washer Hookup
Features
- Breakfast Bar, Built-in Features, Drop Zone, Soaking Tub, Kitchen Island, Open Floorplan, Pantry, Walk-In Closet(s)
- Flooring: Tile, Vinyl
- Has basement: No
- Attic: Pull Down Stairs
- Fireplace features: Gas Log, Living Room
Interior area
- Total structure area: 3,557
- Total interior livable area: 3,557 sqft
- Finished area above ground: 3,557
- Finished area below ground: 0
Property
Parking
- Total spaces: 3
- Parking features: Driveway, Attached Garage, Garage Faces Side, Keypad Entry, Garage on Main Level
- Attached garage spaces: 3
- Has uncovered spaces: Yes
Accessibility
- Accessibility features: Two or More Access Exits
Features
- Levels: One and One Half
- Stories: 1
- Patio & porch: Covered, Front Porch, Rear Porch
Lot
- Size: 5.55 Acres
- Dimensions: 253' x 769' x 393' x 75' x 1038'
- Features: Green Area, Open Lot, Views
Details
- Parcel number: 565040
- Zoning: RA
- Special conditions: Standard
Construction
Type & style
- Home type: SingleFamily
- Architectural style: Farmhouse,Modern
- Property subtype: Single Family Residence
Materials
- Brick Partial, Hardboard Siding
- Foundation: Crawl Space
- Roof: Shingle
Condition
- New construction: No
- Year built: 2021
Utilities & green energy
- Sewer: Septic Installed
- Water: Well
- Utilities for property: Underground Power Lines
Community & neighborhood
Security
- Security features: Security System, Smoke Detector(s)
Location
- Region: Mount Ulla
- Subdivision: None
Other
Other facts
- Listing terms: Cash,Conventional,FHA,USDA Loan,VA Loan
- Road surface type: Concrete, Paved
Price history
| Date | Event | Price |
|---|---|---|
| 1/31/2025 | Sold | $1,025,000-4.7%$288/sqft |
Source: | ||
| 11/1/2024 | Listed for sale | $1,075,000+86.8%$302/sqft |
Source: | ||
| 3/18/2021 | Sold | $575,500+475.5%$162/sqft |
Source: Public Record | ||
| 9/28/2020 | Sold | $100,000$28/sqft |
Source: Public Record | ||
Public tax history
| Year | Property taxes | Tax assessment |
|---|---|---|
| 2025 | $4,503 | $672,140 |
| 2024 | $4,503 | $672,140 |
| 2023 | $4,503 +33.7% | $672,140 +49.2% |
Find assessor info on the county website
Neighborhood: 28125
Nearby schools
GreatSchools rating
- 8/10Mount Ulla Elementary SchoolGrades: K-5Distance: 2.2 mi
- 1/10West Rowan Middle SchoolGrades: 6-8Distance: 10.2 mi
- 2/10West Rowan High SchoolGrades: 9-12Distance: 6.9 mi
Schools provided by the listing agent
- Elementary: Mount Ulla
- Middle: West Rowan
- High: West Rowan
Source: Canopy MLS as distributed by MLS GRID. This data may not be complete. We recommend contacting the local school district to confirm school assignments for this home.

Get pre-qualified for a loan
At Zillow Home Loans, we can pre-qualify you in as little as 5 minutes with no impact to your credit score.An equal housing lender. NMLS #10287.
