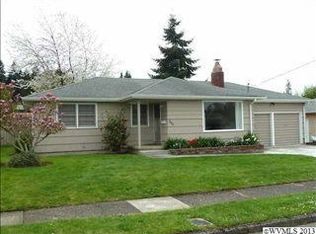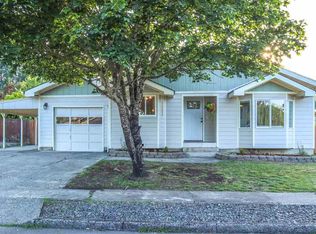Wonderful neighborhood close to town and school. Newer roof and hardi-plank siding on this 3 bedroom (garage converted) home with two driveways, plus parking for your RV or Boat. New paint inside, updated bathroom. Original hardwood floors under carpet can be refinished. Patio slider onto deck in fully fenced back yard with alley access to the shed/carport. Large utility room. 276 sf garage conversion can be bedrm, rec room, or convert back to garage. Darling Home!
This property is off market, which means it's not currently listed for sale or rent on Zillow. This may be different from what's available on other websites or public sources.


