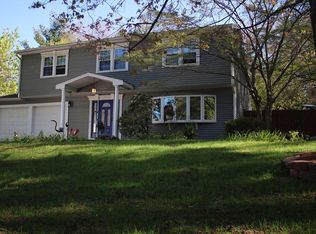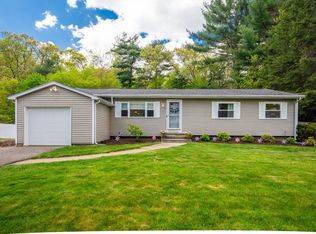This inviting and updated home offers both incredible privacy as well as a popular Holliston neighborhood, wonderfully located on a corner lot on the quiet end of the street. With plenty of space for all, the main level is highlighted by the spacious family room with wood stove, vaulted ceiling, skylight, built-ins & slider to the large deck. The kitchen features corian countertops, dining area, wood cabinetry and handy pantry. Beautiful living room with hardwood floors and large window; entertainment sized dining room with molding; new half bath (3 yrs) and laundry area. Upstairs you'll find all 4 bedrooms with hardwood flooring, and the European designed full bath (7 yrs) with double vanity & tiled tub/shower. Practical updates include: replacement windows; vinyl siding; central AC; new garage door; new oil tank; 100 amp electrical. Close to the commuter rail, shops and major routes too! Be part of Holliston's award winning school system, and move right in to this lovely home!
This property is off market, which means it's not currently listed for sale or rent on Zillow. This may be different from what's available on other websites or public sources.

