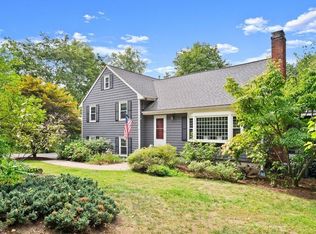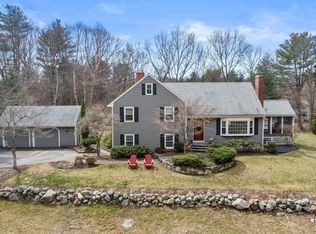Sold for $1,251,000
$1,251,000
96 Willard Grant Rd, Sudbury, MA 01776
4beds
3,589sqft
Single Family Residence
Built in 1962
1.08 Acres Lot
$1,327,400 Zestimate®
$349/sqft
$4,532 Estimated rent
Home value
$1,327,400
$1.23M - $1.45M
$4,532/mo
Zestimate® history
Loading...
Owner options
Explore your selling options
What's special
Updated and expanded over the years, this home has been enjoyed by generations of a single family who have created new spaces with a contemporary flair, accented by hard wood floors, picture windows and multiple additions that extended the fireplaced living room and family room and added various built-ins as well as a third-floor Primary bedroom with en-suite updated bath. The multiple levels afford privacy and flexible living options including a finished, walk-out lower level ideal for office or family room entertainment while the kitchen has been updated with wooden, Shaker-style Maple cabinets, consistent with the adjacent contemporized spaces. A detached, over-sized, heated two car garage with bonus studio space above offers in-home office or expansion opportunities. Enjoy summer evenings on the back deck overlooking the spacious back yard with serene views of woodlands, gardens and wildlife. A coveted neighborhood setting ideally located near schools and major commuting routes.
Zillow last checked: 8 hours ago
Listing updated: March 20, 2024 at 10:50am
Listed by:
Terry Perlmutter 617-519-5179,
Barrett Sotheby's International Realty 978-369-6453,
Susan Law 508-954-7753
Bought with:
The Jowdy Group
RE/MAX Distinct Advantage
Source: MLS PIN,MLS#: 73200271
Facts & features
Interior
Bedrooms & bathrooms
- Bedrooms: 4
- Bathrooms: 3
- Full bathrooms: 2
- 1/2 bathrooms: 1
Primary bedroom
- Features: Bathroom - Full, Cedar Closet(s), Flooring - Hardwood
- Level: Third
- Area: 399
- Dimensions: 21 x 19
Bedroom 2
- Features: Closet, Flooring - Hardwood
- Level: Second
- Area: 168
- Dimensions: 14 x 12
Bedroom 3
- Features: Closet, Flooring - Hardwood
- Level: Second
- Area: 140
- Dimensions: 14 x 10
Bedroom 4
- Features: Closet, Flooring - Hardwood
- Level: Second
- Area: 90
- Dimensions: 10 x 9
Primary bathroom
- Features: Yes
Bathroom 1
- Features: Bathroom - Full, Bathroom - Tiled With Shower Stall
- Level: Third
- Area: 48
- Dimensions: 8 x 6
Bathroom 2
- Features: Bathroom - Tiled With Tub & Shower
- Level: Second
- Area: 56
- Dimensions: 8 x 7
Bathroom 3
- Features: Bathroom - Half
- Level: Basement
- Area: 25
- Dimensions: 5 x 5
Dining room
- Features: Flooring - Hardwood, Balcony / Deck
- Level: First
- Area: 132
- Dimensions: 12 x 11
Family room
- Features: Flooring - Hardwood, Exterior Access
- Level: Basement
- Area: 224
- Dimensions: 16 x 14
Kitchen
- Features: Flooring - Wood, Dining Area, Countertops - Stone/Granite/Solid, Remodeled, Gas Stove
- Level: First
- Area: 169
- Dimensions: 13 x 13
Living room
- Features: Skylight, Closet/Cabinets - Custom Built, Flooring - Wood
- Level: First
- Area: 345
- Dimensions: 23 x 15
Heating
- Forced Air, Natural Gas
Cooling
- None
Appliances
- Included: Gas Water Heater, Range, Dishwasher, Refrigerator, Washer, Dryer
- Laundry: In Basement, Washer Hookup
Features
- Closet/Cabinets - Custom Built, Game Room
- Flooring: Wood, Tile, Flooring - Hardwood
- Windows: Insulated Windows
- Basement: Partial,Interior Entry,Concrete
- Number of fireplaces: 1
- Fireplace features: Living Room
Interior area
- Total structure area: 3,589
- Total interior livable area: 3,589 sqft
Property
Parking
- Total spaces: 10
- Parking features: Detached, Heated Garage, Workshop in Garage, Garage Faces Side, Off Street
- Garage spaces: 2
- Uncovered spaces: 8
Features
- Levels: Multi/Split
- Patio & porch: Deck
- Exterior features: Deck, Gazebo, Garden, Stone Wall
Lot
- Size: 1.08 Acres
- Features: Wooded, Level
Details
- Additional structures: Gazebo
- Parcel number: 779636
- Zoning: Res A
Construction
Type & style
- Home type: SingleFamily
- Property subtype: Single Family Residence
Materials
- Frame
- Foundation: Concrete Perimeter
- Roof: Shingle
Condition
- Year built: 1962
Utilities & green energy
- Electric: Circuit Breakers
- Sewer: Private Sewer
- Water: Public
- Utilities for property: for Gas Range, Washer Hookup
Community & neighborhood
Location
- Region: Sudbury
Price history
| Date | Event | Price |
|---|---|---|
| 3/19/2024 | Sold | $1,251,000+22%$349/sqft |
Source: MLS PIN #73200271 Report a problem | ||
| 2/13/2024 | Contingent | $1,025,000$286/sqft |
Source: MLS PIN #73200271 Report a problem | ||
| 2/7/2024 | Listed for sale | $1,025,000$286/sqft |
Source: MLS PIN #73200271 Report a problem | ||
Public tax history
| Year | Property taxes | Tax assessment |
|---|---|---|
| 2025 | $16,161 +4.7% | $1,103,900 +4.5% |
| 2024 | $15,430 +0.8% | $1,056,100 +8.8% |
| 2023 | $15,305 +11.5% | $970,500 +27.6% |
Find assessor info on the county website
Neighborhood: 01776
Nearby schools
GreatSchools rating
- 8/10Josiah Haynes Elementary SchoolGrades: K-5Distance: 0.7 mi
- 8/10Ephraim Curtis Middle SchoolGrades: 6-8Distance: 3.3 mi
- 10/10Lincoln-Sudbury Regional High SchoolGrades: 9-12Distance: 2 mi
Schools provided by the listing agent
- Elementary: Haynes
- Middle: Curtis
- High: Lsrh
Source: MLS PIN. This data may not be complete. We recommend contacting the local school district to confirm school assignments for this home.
Get a cash offer in 3 minutes
Find out how much your home could sell for in as little as 3 minutes with a no-obligation cash offer.
Estimated market value$1,327,400
Get a cash offer in 3 minutes
Find out how much your home could sell for in as little as 3 minutes with a no-obligation cash offer.
Estimated market value
$1,327,400

