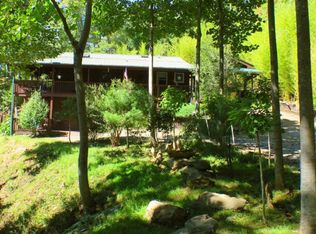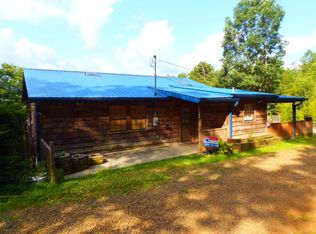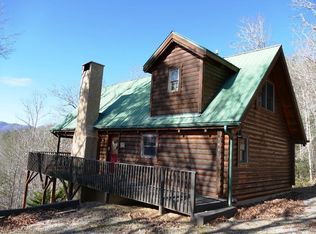Beautiful home located within walking distance from the Tennessee River. Perfect for a vacation cabin, or starter home. Conventionally located close to Franklin, Bryson City, and Cherokee. 2 bedrooms 3 Bath ranch style home, with vaulted ceilings in living room and kitchen. Split bedroom floorplan, both bedrooms have a private bath. Tiled gas fireplace. Central heating/ Air. Large sunroom ( 19 x 9.5) overlooking the property. Large detached garage, with covered deck (12x24). This home offers all the privacy you are looking for!! Large level yard with fruit trees (Cherry, Apple, and Peach), paved driveway, and covered carport.
This property is off market, which means it's not currently listed for sale or rent on Zillow. This may be different from what's available on other websites or public sources.



