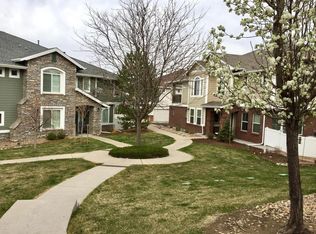One of the best interior locations in Sundance At Indigo Hills! You will love your private fenced-in yard! Don't miss the mountain view from the master bedroom! Attached two car garage! Largest model with over 1800 square feet! As you enter you will love the nice sized living room with gas log fireplace and attached TV! The open kitchen has maple cabinetry & stainless steel appliances! Nice sized eating space with access to the fenced in backyard! Grill & patio set included! Main floor study/den! Large primary bedroom with five-piece bath! Nice sized secondary bedrooms! 2nd floor laundry with washer and dryer included! Small loft space for a desk or sitting area. Lawn equipment and shelving in the garage are included! Easy access to walking trails! Wonderful Highlands Ranch amenities with 4 Recreation Centers. Close to Broadway shopping and Town Center restaurants! Hurry this one won't last long!
This property is off market, which means it's not currently listed for sale or rent on Zillow. This may be different from what's available on other websites or public sources.
