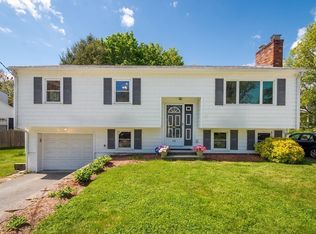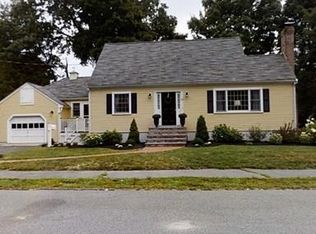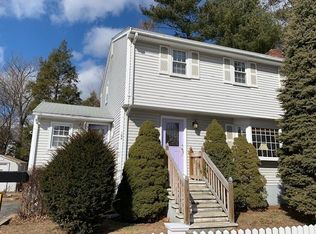Sold for $700,000
$700,000
96 West St, Reading, MA 01867
2beds
1,384sqft
Single Family Residence
Built in 1941
8,420 Square Feet Lot
$696,600 Zestimate®
$506/sqft
$2,885 Estimated rent
Home value
$696,600
$641,000 - $752,000
$2,885/mo
Zestimate® history
Loading...
Owner options
Explore your selling options
What's special
Home Sweet Adorable Home! Updated and immaculate 2 bed Cape located on a sunny corner lot w/a fully fenced backyard, garage, makerspace + shed. Stylish stainless steel kitchen featuring quality cabinets and appliances opens via the breakfast bar into the full sized, wainscotted dining room. Large living room with working fireplace and 3 brilliant exposures completes the 1st floor Upstairs are 2 perfect bedrooms and an updated full bath. Gleaming hardwood floors and crown moldings abound, as do closets.There's a casual family room downstairs, and the other side of the basement houses the utilities, a full sized washer/dryer, storage+a bulkhead walkout. Established landscaping ensures that your front yard is bursting with blooming plants and your expansive back yard w/huge deck is fully fenced for kids+dogs(+ cookouts) Full sized garage has been customized to include a maker space, and the side entrances are inside the fence and fully covered. Shown by appoinment-there are NO open houses
Zillow last checked: 8 hours ago
Listing updated: April 25, 2025 at 03:50am
Listed by:
Mary Hennessey 617-821-3026,
Mary Hennessey R.E. 978-302-1283
Bought with:
Margaret O'Sullivan
William Raveis R.E. & Home Services
Source: MLS PIN,MLS#: 73354113
Facts & features
Interior
Bedrooms & bathrooms
- Bedrooms: 2
- Bathrooms: 1
- Full bathrooms: 1
Primary bedroom
- Features: Flooring - Hardwood, Flooring - Wood, Closet - Double
- Level: Second
- Area: 204
- Dimensions: 12 x 17
Bedroom 2
- Features: Closet, Flooring - Hardwood
- Level: Second
- Area: 170
- Dimensions: 10 x 17
Bathroom 1
- Features: Bathroom - Full, Bathroom - Tiled With Tub & Shower, Closet - Linen, Flooring - Stone/Ceramic Tile
- Level: Second
- Area: 35
- Dimensions: 5 x 7
Dining room
- Features: Beamed Ceilings, Flooring - Hardwood, Breakfast Bar / Nook, Chair Rail, Open Floorplan, Lighting - Pendant, Lighting - Overhead, Crown Molding
- Level: Main,First
- Area: 120
- Dimensions: 10 x 12
Family room
- Features: Flooring - Vinyl, Lighting - Overhead
- Level: Basement
- Area: 200
- Dimensions: 10 x 20
Kitchen
- Features: Closet, Flooring - Stone/Ceramic Tile, Countertops - Stone/Granite/Solid, Breakfast Bar / Nook, Cabinets - Upgraded, Exterior Access, Open Floorplan, Stainless Steel Appliances, Lighting - Overhead, Crown Molding, Breezeway
- Level: Main,First
- Area: 144
- Dimensions: 16 x 9
Living room
- Features: Flooring - Hardwood, Lighting - Sconce, Crown Molding, Decorative Molding
- Level: Main,First
- Area: 231
- Dimensions: 11 x 21
Heating
- Central, Steam, Oil
Cooling
- Window Unit(s)
Appliances
- Included: Range, Dishwasher, Disposal, Microwave, Refrigerator, Washer, Dryer
- Laundry: In Basement
Features
- Flooring: Wood, Tile, Hardwood
- Doors: Insulated Doors, Storm Door(s)
- Windows: Insulated Windows
- Basement: Full,Partially Finished,Interior Entry,Bulkhead,Sump Pump,Radon Remediation System
- Number of fireplaces: 1
- Fireplace features: Living Room
Interior area
- Total structure area: 1,384
- Total interior livable area: 1,384 sqft
- Finished area above ground: 1,085
- Finished area below ground: 299
Property
Parking
- Total spaces: 5
- Parking features: Garage Door Opener, Heated Garage, Storage, Workshop in Garage, Garage Faces Side, Paved Drive, Deeded, Driveway, Paved
- Garage spaces: 1
- Uncovered spaces: 4
Features
- Patio & porch: Porch, Deck
- Exterior features: Porch, Deck, Rain Gutters, Storage, Fenced Yard, Stone Wall
- Fencing: Fenced/Enclosed,Fenced
- Has view: Yes
- View description: Scenic View(s)
Lot
- Size: 8,420 sqft
- Features: Corner Lot, Level
Details
- Parcel number: M:010.000000157.0,731820
- Zoning: S15
Construction
Type & style
- Home type: SingleFamily
- Architectural style: Cape
- Property subtype: Single Family Residence
Materials
- Frame
- Foundation: Concrete Perimeter, Block
- Roof: Shingle
Condition
- Year built: 1941
Utilities & green energy
- Sewer: Public Sewer
- Water: Public
Community & neighborhood
Community
- Community features: Public Transportation, Shopping, Park, Walk/Jog Trails, Highway Access, Private School, Public School, Sidewalks
Location
- Region: Reading
Other
Other facts
- Road surface type: Paved
Price history
| Date | Event | Price |
|---|---|---|
| 4/24/2025 | Sold | $700,000+7.9%$506/sqft |
Source: MLS PIN #73354113 Report a problem | ||
| 4/7/2025 | Contingent | $649,000$469/sqft |
Source: MLS PIN #73354113 Report a problem | ||
| 4/3/2025 | Listed for sale | $649,000+82.8%$469/sqft |
Source: MLS PIN #73354113 Report a problem | ||
| 12/13/2013 | Sold | $355,000-1.4%$257/sqft |
Source: Public Record Report a problem | ||
| 10/30/2013 | Listed for sale | $359,900+5.9%$260/sqft |
Source: Re/Max Leading Edge #71602937 Report a problem | ||
Public tax history
| Year | Property taxes | Tax assessment |
|---|---|---|
| 2025 | $7,566 +1.2% | $664,300 +4.1% |
| 2024 | $7,479 +3.2% | $638,100 +10.9% |
| 2023 | $7,244 +3.9% | $575,400 +10% |
Find assessor info on the county website
Neighborhood: 01867
Nearby schools
GreatSchools rating
- 9/10Alice M. Barrows Elementary SchoolGrades: K-5Distance: 0.6 mi
- 8/10Walter S Parker Middle SchoolGrades: 6-8Distance: 0.8 mi
- 9/10Reading Memorial High SchoolGrades: 9-12Distance: 1.7 mi
Schools provided by the listing agent
- Elementary: Barrows
- Middle: Parker
Source: MLS PIN. This data may not be complete. We recommend contacting the local school district to confirm school assignments for this home.
Get a cash offer in 3 minutes
Find out how much your home could sell for in as little as 3 minutes with a no-obligation cash offer.
Estimated market value$696,600
Get a cash offer in 3 minutes
Find out how much your home could sell for in as little as 3 minutes with a no-obligation cash offer.
Estimated market value
$696,600


