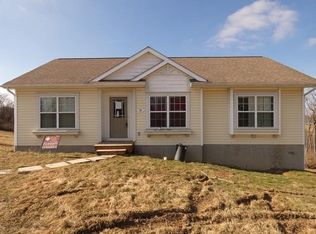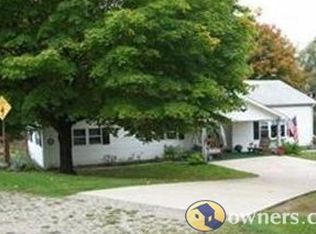Sold for $285,000
$285,000
96 Waynesburg Rd, W Alexander, PA 15376
3beds
1,960sqft
Single Family Residence
Built in 2012
0.79 Acres Lot
$294,600 Zestimate®
$145/sqft
$2,513 Estimated rent
Home value
$294,600
$262,000 - $330,000
$2,513/mo
Zestimate® history
Loading...
Owner options
Explore your selling options
What's special
Welcome to this beautifully renovated 3-bedroom, 2.5-bathroom home. Enjoy breathtaking views of sprawling hills from either of the two spacious decks. The main floor features a master suite, a bright and airy living room, a dining area, a guest bathroom, and a stunning new kitchen. On the second floor, you'll find two additional bedrooms, a full bath (updated), and a cozy den. The expansive, fully finished basement adds even more living space. Exterior updates include freshly painted and stained decks, foundation protection, front landscaping, and an updated driveway. Inside, the home boasts new flooring throughout, a fully finished basement, and a modern kitchen with new cabinets, quartz countertops, and appliances. Additional updates include new bathroom vanities, a water heater, HVAC system, and lighting. Easy access to I-70, and in the McGuffey school district. Ready for quick move-in with nothing to do except bring you furniture and belongings!
Zillow last checked: 8 hours ago
Listing updated: June 22, 2025 at 08:32am
Listed by:
Judi Sahayda 412-831-3800,
KELLER WILLIAMS REALTY
Bought with:
Melissa Merriman, AB069128
KELLER WILLIAMS REALTY
Source: WPMLS,MLS#: 1681731 Originating MLS: West Penn Multi-List
Originating MLS: West Penn Multi-List
Facts & features
Interior
Bedrooms & bathrooms
- Bedrooms: 3
- Bathrooms: 3
- Full bathrooms: 2
- 1/2 bathrooms: 1
Primary bedroom
- Level: Main
- Dimensions: 14X13
Bedroom 2
- Level: Upper
- Dimensions: 20X09
Bedroom 3
- Level: Upper
- Dimensions: 20X10
Den
- Level: Upper
- Dimensions: 15X11
Dining room
- Level: Main
- Dimensions: 12X10
Kitchen
- Level: Main
- Dimensions: 11X11
Laundry
- Level: Main
- Dimensions: 08X06
Living room
- Level: Main
- Dimensions: 19X12
Heating
- Forced Air, Gas
Cooling
- Central Air
Features
- Flooring: Vinyl
- Basement: Finished,Walk-Up Access
Interior area
- Total structure area: 1,960
- Total interior livable area: 1,960 sqft
Property
Parking
- Total spaces: 2
- Parking features: Off Street
Features
- Levels: One and One Half
- Stories: 1
- Pool features: None
Lot
- Size: 0.79 Acres
- Dimensions: 120 x 261 x 153 x 295
Details
- Parcel number: 2300060000002405
Construction
Type & style
- Home type: SingleFamily
- Architectural style: Cape Cod
- Property subtype: Single Family Residence
Materials
- Vinyl Siding
- Roof: Asphalt
Condition
- Resale
- Year built: 2012
Utilities & green energy
- Sewer: Public Sewer
- Water: Public
Community & neighborhood
Location
- Region: W Alexander
Price history
| Date | Event | Price |
|---|---|---|
| 6/22/2025 | Pending sale | $349,000+22.5%$178/sqft |
Source: | ||
| 6/20/2025 | Sold | $285,000-18.3%$145/sqft |
Source: | ||
| 5/23/2025 | Contingent | $349,000$178/sqft |
Source: | ||
| 3/5/2025 | Price change | $349,000-4.4%$178/sqft |
Source: | ||
| 2/20/2025 | Price change | $365,000-1.1%$186/sqft |
Source: | ||
Public tax history
| Year | Property taxes | Tax assessment |
|---|---|---|
| 2025 | $4,457 | $229,600 |
| 2024 | $4,457 +11.5% | $229,600 |
| 2023 | $3,997 +4.2% | $229,600 |
Find assessor info on the county website
Neighborhood: 15376
Nearby schools
GreatSchools rating
- 5/10Claysville Elementary SchoolGrades: K-5Distance: 4.7 mi
- 6/10Mcguffey Middle SchoolGrades: 6-8Distance: 7.9 mi
- 5/10Mcguffey High SchoolGrades: 9-12Distance: 7.9 mi
Schools provided by the listing agent
- District: McGuffey
Source: WPMLS. This data may not be complete. We recommend contacting the local school district to confirm school assignments for this home.
Get pre-qualified for a loan
At Zillow Home Loans, we can pre-qualify you in as little as 5 minutes with no impact to your credit score.An equal housing lender. NMLS #10287.

