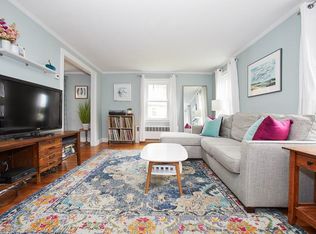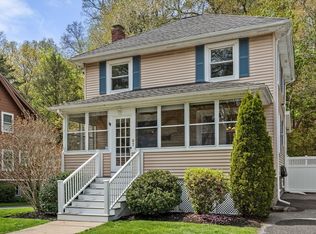Must-see picture perfect colonial located in desirable Melrose Highlands featuring 7 rooms, 3 beds and 1F2H baths and inviting covered porch ideal for those beautiful summer nights!! Bright and sunny main level features living room w/ fireplace, updated kitchen with gorgeous custom cabinets, SS appliances and dining area, mudroom with built-in cubbies & half bath. Second level offers 2 spacious bedrooms with adjacent shared sunroom ideal for playroom/study area, spacious full bath and office/gym with direct access to covered balcony. Walk-up third floor features oversized master suite with half bath (with potential to expand to full bath) & sitting area. Laundry and additional storage in lower level. Many updates include brand new roof, updated windows and full insulation, new Navien boiler, on demand water heater & chimney liner. Minutes from schools, local parks, tennis courts, restaurants, shops, Highlands commuter train stop, Whole Foods and so much more. Must see!
This property is off market, which means it's not currently listed for sale or rent on Zillow. This may be different from what's available on other websites or public sources.

